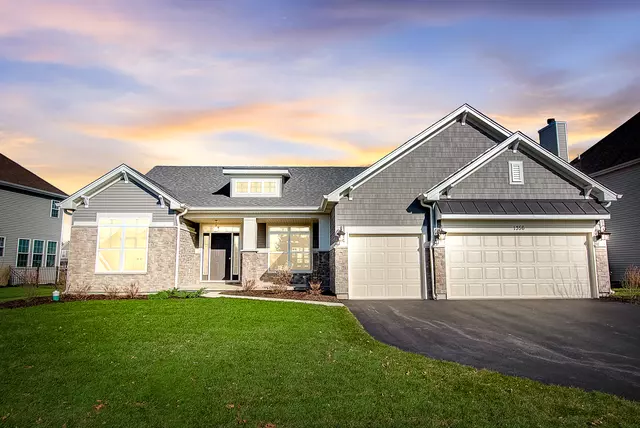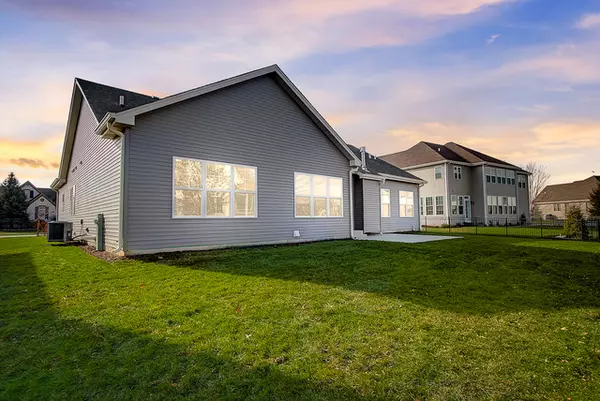$392,000
$399,900
2.0%For more information regarding the value of a property, please contact us for a free consultation.
1356 Independence Avenue Elburn, IL 60119
4 Beds
2.5 Baths
2,373 SqFt
Key Details
Sold Price $392,000
Property Type Single Family Home
Sub Type Detached Single
Listing Status Sold
Purchase Type For Sale
Square Footage 2,373 sqft
Price per Sqft $165
Subdivision Blackberry Creek
MLS Listing ID 10487270
Sold Date 08/11/20
Style Ranch
Bedrooms 4
Full Baths 2
Half Baths 1
HOA Fees $20/ann
Year Built 2019
Tax Year 2018
Lot Size 10,040 Sqft
Lot Dimensions 70 X 120
Property Description
New build of the popular Southfork Ranch floor plan in the established community of Blackberry Creek. This 4 bed/2.5 bath with 3 car garage and full basement is 2373 on the main floor and the popular open concept plan that buyers are asking for. This home is loaded with upgrades: brick elevation and metal roof details, direct vent fireplace, engineered wide plank wood flooring in the Dining Room, Foyer, Great Room, Kitchen and Dinette, gourmet kitchen option with stainless steel appliances and granite counters, shower seat in Master Bath, upgraded bath tile and so much more!!!
Location
State IL
County Kane
Community Park, Lake, Curbs, Sidewalks, Street Paved
Rooms
Basement Full
Interior
Interior Features Hardwood Floors, First Floor Bedroom, First Floor Laundry, First Floor Full Bath, Walk-In Closet(s)
Heating Natural Gas
Cooling Central Air
Fireplaces Number 1
Fireplaces Type Gas Log, Gas Starter
Fireplace Y
Appliance Range, Microwave, Dishwasher, Refrigerator
Exterior
Exterior Feature Porch, Storms/Screens
Garage Attached
Garage Spaces 3.0
Waterfront false
View Y/N true
Roof Type Asphalt
Building
Story 1 Story
Foundation Concrete Perimeter
Sewer Public Sewer
Water Public
New Construction true
Schools
School District 302, 302, 302
Others
HOA Fee Include Other
Ownership Fee Simple
Special Listing Condition Home Warranty
Read Less
Want to know what your home might be worth? Contact us for a FREE valuation!

Our team is ready to help you sell your home for the highest possible price ASAP
© 2024 Listings courtesy of MRED as distributed by MLS GRID. All Rights Reserved.
Bought with Susie Goldthwaite • Baird & Warner Fox Valley - Geneva






