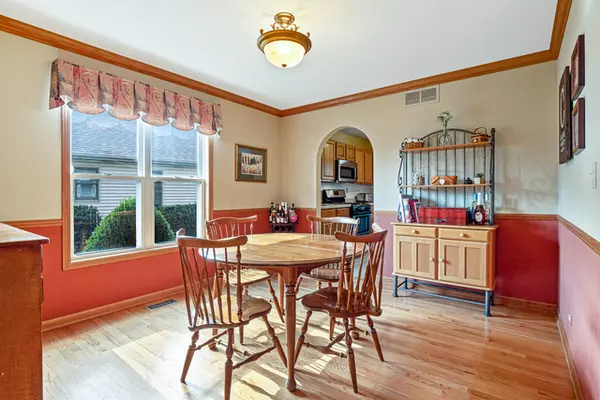$225,900
$229,900
1.7%For more information regarding the value of a property, please contact us for a free consultation.
341 Prairie Ridge Drive Woodstock, IL 60098
3 Beds
2.5 Baths
2,101 SqFt
Key Details
Sold Price $225,900
Property Type Single Family Home
Sub Type Detached Single
Listing Status Sold
Purchase Type For Sale
Square Footage 2,101 sqft
Price per Sqft $107
Subdivision Prairie Ridge
MLS Listing ID 10496194
Sold Date 11/12/19
Style Traditional
Bedrooms 3
Full Baths 2
Half Baths 1
Year Built 2001
Annual Tax Amount $7,155
Tax Year 2018
Lot Size 7,840 Sqft
Lot Dimensions 32 X 32 X 32 X 118 X 41 X 113
Property Description
* 3 BEDROOM * 2.1 BATHROOM * AWESOME 29 FT X 20 FT MASTER BEDROOM SUITE INCLUDES HUGE SITTING ROOM AND HIS/HERS CLOSETS, VAULTED CEILING * LUXURY MASTER BATHROOM INCLUDES PRIVATE SHOWER AREA, GARDEN TUB, DOUBLE BOWL VANITY * HUGE FAMILY ROOM W/ FIREPLACE AND NEWER CARPETING ~2 Y/O) * KITCHEN HAS OAK RAISED PANEL CABINETRY, BREAKFAST BAR, NEWER STAINLESS STEEL APPLIANCES (~5 Y/O), SLIDING GLASS DOOR TO PAVER BRICK PATIO * DINING ROOM W/ BEAUTIFUL HARDWOOD FLOORING * UPDATED POWDER ROOM * NEW FIBERGLASS FRONT DOOR AND SCREEN DOOR (~1 Y/O) * OAK MILLWORK AND DOORS * RECREATION/GAME/MEDIA ROOM * HIGH EFFICIENCY HVAC SYSTEM * MAIN FLOOR LAUNDRY ROOM WITH NEWER WASHER AND DRYER (~5 Y/O) * PARTIALLY FINISHED BASEMENT INCLUDES RECREATION ROOM, MECHANICAL/STORAGE ROOM, SPACE FOR POSSIBLE 4TH BEDROOM * NEWER HIGH EFFICIENCY 50 GALLON WATER (~3 Y/O) * FULLY FENCED YARD * 2 CAR GARAGE (22 FT L X 20 FT W) W/ WORK/STORAGE AREA (12 FT X 7 FT) * PARK/PLAYGROUND ACROSS THE STREET * QUICK CLOSE! *
Location
State IL
County Mc Henry
Community Park, Tennis Court(S), Curbs, Sidewalks, Street Lights, Street Paved
Rooms
Basement Full
Interior
Interior Features Vaulted/Cathedral Ceilings, Hardwood Floors, First Floor Laundry, Walk-In Closet(s)
Heating Natural Gas, Forced Air
Cooling Central Air
Fireplaces Number 1
Fireplaces Type Wood Burning, Gas Log, Gas Starter
Fireplace Y
Appliance Range, Microwave, Dishwasher, Refrigerator, Washer, Dryer, Disposal, Stainless Steel Appliance(s), Water Softener
Laundry Gas Dryer Hookup, In Unit, Sink
Exterior
Exterior Feature Patio, Porch, Brick Paver Patio, Storms/Screens
Garage Attached
Garage Spaces 2.0
Waterfront false
View Y/N true
Roof Type Asphalt
Building
Lot Description Fenced Yard, Park Adjacent
Story 2 Stories
Foundation Concrete Perimeter
Sewer Public Sewer
Water Public
New Construction false
Schools
Elementary Schools Prairiewood Elementary School
Middle Schools Creekside Middle School
High Schools Woodstock High School
School District 200, 200, 200
Others
HOA Fee Include None
Ownership Fee Simple
Special Listing Condition None
Read Less
Want to know what your home might be worth? Contact us for a FREE valuation!

Our team is ready to help you sell your home for the highest possible price ASAP
© 2024 Listings courtesy of MRED as distributed by MLS GRID. All Rights Reserved.
Bought with Kim Keefe • Keefe Real Estate Inc






