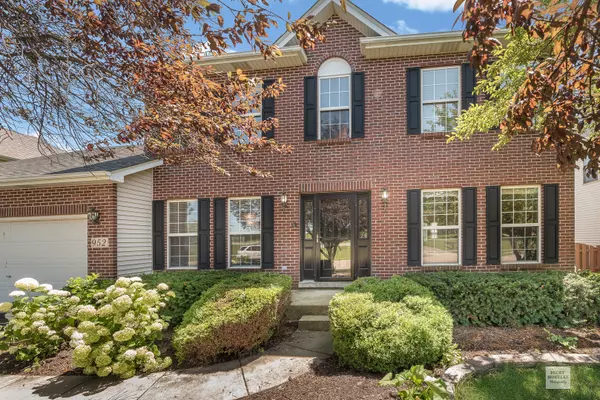$383,500
$397,500
3.5%For more information regarding the value of a property, please contact us for a free consultation.
952 Asbury Drive Aurora, IL 60502
5 Beds
3 Baths
2,510 SqFt
Key Details
Sold Price $383,500
Property Type Single Family Home
Sub Type Detached Single
Listing Status Sold
Purchase Type For Sale
Square Footage 2,510 sqft
Price per Sqft $152
Subdivision Oakhurst North
MLS Listing ID 10483261
Sold Date 10/30/19
Style Georgian
Bedrooms 5
Full Baths 3
HOA Fees $56/qua
Year Built 1998
Annual Tax Amount $10,398
Tax Year 2017
Lot Size 8,624 Sqft
Lot Dimensions 125 X 69
Property Description
**ALMOST ALL WINDOWS WITH BRAND NEW SEALED GLASS READY AS OF 8/27/19**NEWER ROOF (2016), FURNACE & AC (2019)**OAKHURST NORTH CLUB HOUSE & POOL COMMUNITY IN AURORA**NORTH FACING - 1ST FLOOR BEDROOM & FULL BATH - RIGHT ACROSS FROM A PLAYGROUND - HUGE BACK YARD** COMPLETELY REMODELED KITCHEN, NEWLY BUILT 1ST FLOOR FULL BATH**ABSOLUTELY STUNNING, NORTH FACING, LOADED WITH UPDATES, HOME IN THE OAK HURST NORTH CLUBHOUSE COMMUNITY OF AURORA!! AWARD WINNING DIST 204 SCHOOLS! TWO STORY FOYER WITH CRYSTAL CHANDELIER WELCOMES YOU INTO THIS GORGEOUS BEAUTY! UPGRADED KITCHEN IN 2014 WITH TOP QUALITY SOFT CLOSE CABINETRY, HIGH END GRANITE, GLASS TILE BACKPLASH & HIGH END STAINLESS APPLIANCES! NEW RECESSED LIGHTS IN FAMILY ROOM & KITCHEN. MAIN LEVEL FULL BATHROOM UPDATED IN 2018. NEWER ROOF & WATER HEATERS!! HARDWOOD FLOORS IN FOYER, FAMILY ROOM & KITCHEN REFINISHED. THIS HOME WILL NOT DISAPPOINT, MAKE IT YOUR BEFORE IT IS GONE!! AN ABSOLUTE A++
Location
State IL
County Du Page
Community Clubhouse, Pool, Sidewalks
Rooms
Basement Partial
Interior
Interior Features Hardwood Floors, First Floor Bedroom, In-Law Arrangement, First Floor Laundry, First Floor Full Bath
Heating Natural Gas
Cooling Central Air
Fireplaces Number 1
Fireplace Y
Exterior
Exterior Feature Patio, Brick Paver Patio
Garage Attached
Garage Spaces 2.0
Waterfront false
View Y/N true
Roof Type Asphalt
Building
Lot Description Landscaped, Park Adjacent
Story 2 Stories
Foundation Concrete Perimeter
Sewer Public Sewer
Water Public
New Construction false
Schools
Elementary Schools Young Elementary School
Middle Schools Granger Middle School
High Schools Metea Valley High School
School District 204, 204, 204
Others
HOA Fee Include Clubhouse,Pool
Ownership Fee Simple w/ HO Assn.
Special Listing Condition None
Read Less
Want to know what your home might be worth? Contact us for a FREE valuation!

Our team is ready to help you sell your home for the highest possible price ASAP
© 2024 Listings courtesy of MRED as distributed by MLS GRID. All Rights Reserved.
Bought with Subhapriya Lakshmanan • Charles Rutenberg Realty of IL






