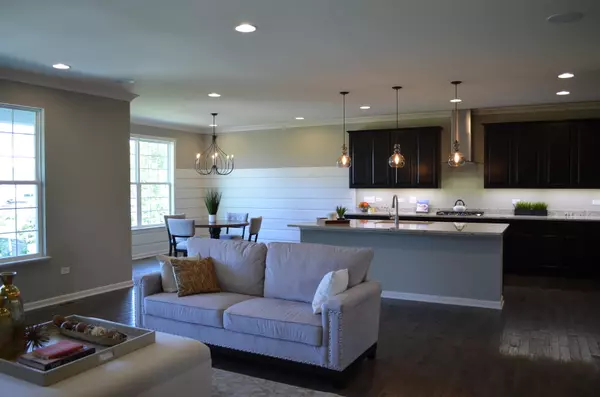$323,724
$329,990
1.9%For more information regarding the value of a property, please contact us for a free consultation.
503 Edgewater Drive Minooka, IL 60447
3 Beds
2 Baths
2,171 SqFt
Key Details
Sold Price $323,724
Property Type Single Family Home
Sub Type Detached Single
Listing Status Sold
Purchase Type For Sale
Square Footage 2,171 sqft
Price per Sqft $149
Subdivision Indian Ridge
MLS Listing ID 10496029
Sold Date 11/07/19
Style Ranch
Bedrooms 3
Full Baths 2
HOA Fees $30/mo
Year Built 2018
Annual Tax Amount $615
Tax Year 2018
Lot Size 8,764 Sqft
Lot Dimensions 70 X 125
Property Description
OPEN THE DOORS TO THIS BREATHTAKING, SINGLE STORY, ELEGANTLY DESIGNED BUILDER'S MODEL. STEP THROUGH THE COVERED ENTRY OF THIS BEAUTIFUL HOME INTO A FORMAL FOYER. FOLLOWED UP BY A STUNNING FAMILY ROOM THAT OVERLOOKS A COVERED PATIO. THE GOURMET KITCHEN FEATURES A DINING AREA OPENLY SITUATED WITH THE FAMILY ROOM, GRANITE COUNTERTOPS, AN OVERSIZED ISLAND, AND STAINLESS APPLIANCES INCLUDING DOUBLE OVEN AND DESIGNER RANGE HOOD. HARDWOOD FLOORS, CROWN MOLDING, DECORATIVE "CARPENTER BUILT" CUSTOM DESIGNS, WAINSCOTING, MOLDINGS, & BEAUTIFUL LIGHT FIXTURES. ADJACENT TO THE FOYER ARE TWO BEDROOMS WITH WALK IN CLOSETS AND A FULL BATH. THE IMPRESSIVE SPA-LIKE OWNER'S SUITE IS PRIVATELY TUCKED AWAY MAKING IT IDEAL TO START AND END YOUR DAY. THIS ROOM INCLUDES A PRIVATE BATH WITH WALK-IN SHOWER, DOUBLE BOWL VANITY, AND ENORMOUS WALK-IN CLOSET. ALL OF THIS IN THE POPULAR, ESTABLISHED INDIAN RIDGE COMMUNITY. ALL MINOOKA SCHOOLS. CLOSE TO HIGHWAYS AND SHOPPING. PHOTOS ARE OF SIMILAR "RIDGEFIELD" HOME
Location
State IL
County Grundy
Community Sidewalks, Street Lights, Street Paved
Rooms
Basement Full
Interior
Interior Features First Floor Bedroom, First Floor Laundry, First Floor Full Bath
Heating Natural Gas, Forced Air
Cooling Central Air
Fireplace N
Appliance Microwave, Dishwasher, Refrigerator, Washer, Dryer, Disposal, Stainless Steel Appliance(s), Cooktop, Range Hood
Exterior
Exterior Feature Patio, Storms/Screens
Garage Attached
Garage Spaces 3.0
Waterfront false
View Y/N true
Roof Type Asphalt
Building
Story 1 Story
Foundation Concrete Perimeter
Sewer Public Sewer
Water Public
New Construction true
Schools
Elementary Schools Minooka Elementary School
Middle Schools Minooka Junior High School
High Schools Minooka Community High School
School District 201, 201, 111
Others
Ownership Fee Simple w/ HO Assn.
Special Listing Condition None
Read Less
Want to know what your home might be worth? Contact us for a FREE valuation!

Our team is ready to help you sell your home for the highest possible price ASAP
© 2024 Listings courtesy of MRED as distributed by MLS GRID. All Rights Reserved.
Bought with Daniel Barone • Daniel Barone






