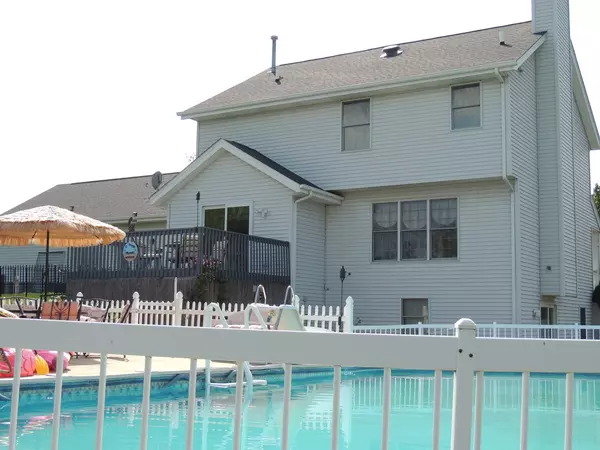$219,000
$221,000
0.9%For more information regarding the value of a property, please contact us for a free consultation.
6980 N Summit Drive Byron, IL 61010
4 Beds
2.5 Baths
2,200 SqFt
Key Details
Sold Price $219,000
Property Type Single Family Home
Sub Type Detached Single
Listing Status Sold
Purchase Type For Sale
Square Footage 2,200 sqft
Price per Sqft $99
MLS Listing ID 10489131
Sold Date 11/26/19
Style Traditional
Bedrooms 4
Full Baths 2
Half Baths 1
Year Built 2001
Annual Tax Amount $5,200
Tax Year 2018
Lot Size 0.584 Acres
Lot Dimensions 25424
Property Description
This is a beautiful Nordic Woods pool home with 4 bedrooms and 2.5 baths on .50 acre corner lot. There is a full walkout basement ready for your finishing touch. Attached 3 car heated garage with plenty of storage and attic space. There are four bedrooms with master bedroom's own private bath and an office on main floor. There is a comb. gas/wood fireplace in family room, separate dining and deck, off eat in kitchen. Large 24 x 40 heated pool with 2 large patios and dog kennel in yard and underground dog fence. Central heating and cooling, 200 amp service. New flooring in kitchen, family room and office, deck newly stained with new stairs. Security lighting. This is a great home for a family with spacious yard and pool to enjoy. Additional property info: Hot water tank new in 2018 , pool heater 2018, pool filter 2019,new liner in 2014, new kitchen lighting,6 month old refrigerator. Freshly painted kitchen and office.Property includes Home Warranty covering house systems and a
Location
State IL
County Ogle
Community Street Paved
Rooms
Basement Full, English
Interior
Heating Natural Gas, Forced Air
Cooling Central Air
Fireplaces Number 1
Fireplaces Type Wood Burning, Gas Log, Gas Starter
Fireplace Y
Appliance Range, Microwave, Dishwasher, Refrigerator, Washer, Dryer
Exterior
Exterior Feature Patio, Above Ground Pool, Invisible Fence
Garage Attached
Garage Spaces 3.0
Pool above ground pool
Waterfront false
View Y/N true
Roof Type Asphalt
Building
Lot Description Corner Lot
Story 2 Stories
Foundation Concrete Perimeter
Sewer Septic-Private
Water Private Well
New Construction false
Schools
High Schools Stillman Valley High School
School District 223, 223, 223
Others
HOA Fee Include None
Ownership Fee Simple
Special Listing Condition None
Read Less
Want to know what your home might be worth? Contact us for a FREE valuation!

Our team is ready to help you sell your home for the highest possible price ASAP
© 2024 Listings courtesy of MRED as distributed by MLS GRID. All Rights Reserved.
Bought with Robin Henry • Dickerson & Nieman Realtors






