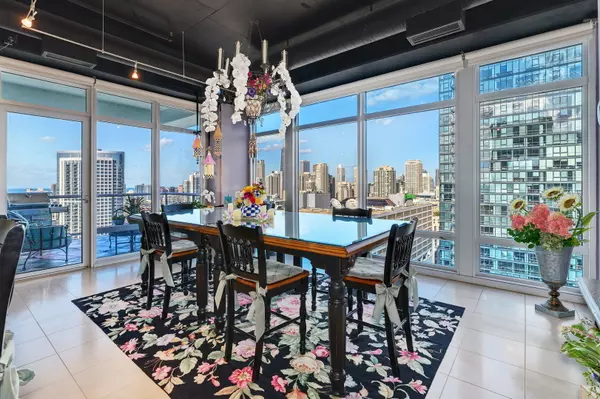$1,200,000
$1,250,000
4.0%For more information regarding the value of a property, please contact us for a free consultation.
333 N Canal Street #3201 Chicago, IL 60606
4 Beds
2.5 Baths
2,855 SqFt
Key Details
Sold Price $1,200,000
Property Type Condo
Sub Type Condo,High Rise (7+ Stories)
Listing Status Sold
Purchase Type For Sale
Square Footage 2,855 sqft
Price per Sqft $420
Subdivision Residences At Riverbend
MLS Listing ID 10506279
Sold Date 02/18/20
Bedrooms 4
Full Baths 2
Half Baths 1
HOA Fees $1,810/mo
Year Built 2001
Annual Tax Amount $20,630
Tax Year 2018
Lot Dimensions COMMON
Property Description
Forever Northeast views of Chicago's iconic skyline and Lake Michigan from this prime corner home at the nexus of River North and Fulton Market. The floorplan provides 3 bedrooms plus a den/4th bedroom option as well as wraparound floor to ceiling windows and endless storage. The kitchen has been recently renovated and includes a separate wine storage/service built in bar. Generous use custom classic antique Chicago brick adds timeless elegance and history to the modern interior. The gracious corner terrace offers generous outdoor living space suitable for entertaining, cooking and relaxing with views of the best of Chicago's thriving Urban scene. First class amenities are standard at Riverbend including spacious gym, spa, multiple meeting spaces / party room, catering kitchen, 24 hour door staff, receiving room/dry cleaners, on site management, 24 hour maintenance staff, valet parking and oversized separate storage rooms. 1 valet space included. Second space is available.
Location
State IL
County Cook
Rooms
Basement None
Interior
Heating Electric, Forced Air, Indv Controls, Zoned
Cooling Central Air, Zoned
Fireplaces Number 1
Fireplaces Type Gas Log, Gas Starter
Fireplace Y
Appliance Range, Microwave, Dishwasher, High End Refrigerator, Washer, Dryer, Disposal, Stainless Steel Appliance(s)
Exterior
Exterior Feature Balcony, End Unit
Garage Attached
Garage Spaces 1.0
Community Features Bike Room/Bike Trails, Door Person, Elevator(s), Exercise Room, On Site Manager/Engineer, Party Room, Receiving Room, Sauna, Service Elevator(s), Valet/Cleaner, Spa/Hot Tub
Waterfront true
View Y/N true
Building
Lot Description River Front
Sewer Public Sewer
Water Lake Michigan
New Construction false
Schools
School District 299, 299, 299
Others
Pets Allowed Cats OK, Dogs OK
HOA Fee Include Air Conditioning,Water,Gas,Parking,Insurance,Security,Doorman,TV/Cable,Exercise Facilities,Exterior Maintenance,Lawn Care,Scavenger,Snow Removal,Internet
Ownership Condo
Special Listing Condition List Broker Must Accompany
Read Less
Want to know what your home might be worth? Contact us for a FREE valuation!

Our team is ready to help you sell your home for the highest possible price ASAP
© 2024 Listings courtesy of MRED as distributed by MLS GRID. All Rights Reserved.
Bought with Ivan Petrov • @properties






