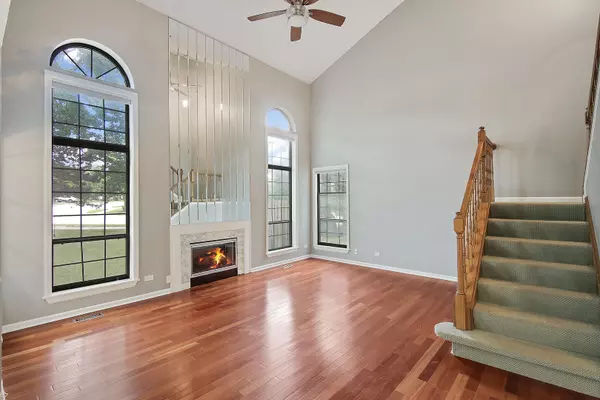$303,500
$315,000
3.7%For more information regarding the value of a property, please contact us for a free consultation.
127 Barton Circle #53 Schaumburg, IL 60194
3 Beds
3.5 Baths
1,435 SqFt
Key Details
Sold Price $303,500
Property Type Townhouse
Sub Type Townhouse-2 Story
Listing Status Sold
Purchase Type For Sale
Square Footage 1,435 sqft
Price per Sqft $211
Subdivision Ashton Park
MLS Listing ID 10497117
Sold Date 04/24/20
Bedrooms 3
Full Baths 3
Half Baths 1
HOA Fees $245/mo
Year Built 1987
Annual Tax Amount $7,599
Tax Year 2017
Lot Dimensions 32X165X42X137
Property Description
Ashton Park, a meticulously maintained community with superior conveniences & stunning architecture. Upon entering guests are greeted with Brazilian cherry floors throughout the unit while unfolding to a generous office/potential 4th bedroom & gorgeous recently refined eat-in kitchen. The kitchen showcases 36" white cabinets, center island, white appliances, travertine floors & access to butlers pantry. Main floor also features a 2-story family room with sprawling windows, fireplace, open concept to elegant dining room with access to patio and laundry area. 2nd floor presents 2 bedrooms and 2 full bathrooms consisting of a master suite with vaulted ceilings, generous walk-in closet, double vanity and shower/tub. 2nd bedroom is spacious in size and utilizes the full hallway bathroom. Full finished lower level with 3rd bedroom, recreation area, dry bar and full bathroom. 2-car attached garage. Exceptional yard for relaxing or entertaining guests. *The whole unit was just freshly painted!
Location
State IL
County Cook
Rooms
Basement Full
Interior
Interior Features Vaulted/Cathedral Ceilings, Skylight(s), Hardwood Floors, In-Law Arrangement, First Floor Laundry, Walk-In Closet(s)
Heating Natural Gas, Forced Air
Cooling Central Air
Fireplaces Number 1
Fireplaces Type Attached Fireplace Doors/Screen, Gas Log, Gas Starter
Fireplace Y
Appliance Range, Microwave, Dishwasher, Refrigerator, Washer, Dryer, Disposal
Exterior
Exterior Feature Patio, Storms/Screens
Garage Attached
Garage Spaces 2.0
Waterfront false
View Y/N true
Roof Type Asphalt
Building
Lot Description Landscaped
Foundation Concrete Perimeter
Sewer Public Sewer
Water Lake Michigan
New Construction false
Schools
Elementary Schools Dirksen Elementary School
Middle Schools Robert Frost Junior High School
High Schools J B Conant High School
School District 54, 54, 211
Others
Pets Allowed Cats OK, Dogs OK
HOA Fee Include Insurance,Exterior Maintenance,Lawn Care,Snow Removal
Ownership Fee Simple w/ HO Assn.
Special Listing Condition None
Read Less
Want to know what your home might be worth? Contact us for a FREE valuation!

Our team is ready to help you sell your home for the highest possible price ASAP
© 2024 Listings courtesy of MRED as distributed by MLS GRID. All Rights Reserved.
Bought with Rosanna DeFrenza • Berkshire Hathaway HomeServices American Heritage






