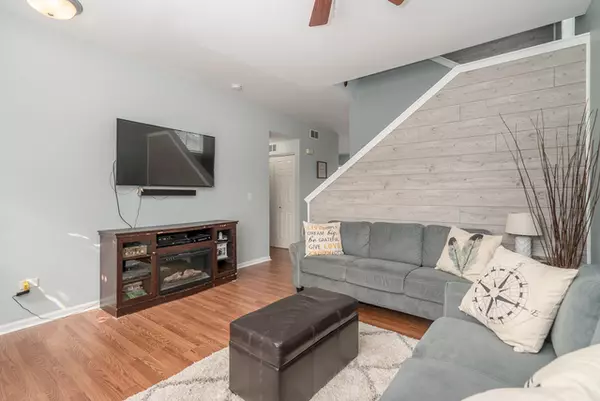$165,000
$165,000
For more information regarding the value of a property, please contact us for a free consultation.
1410 Dahlgren Lane Minooka, IL 60447
3 Beds
1.5 Baths
1,462 SqFt
Key Details
Sold Price $165,000
Property Type Condo
Sub Type 1/2 Duplex
Listing Status Sold
Purchase Type For Sale
Square Footage 1,462 sqft
Price per Sqft $112
Subdivision Lakewood Trails
MLS Listing ID 10476389
Sold Date 09/30/19
Bedrooms 3
Full Baths 1
Half Baths 1
HOA Fees $33/qua
Year Built 2004
Annual Tax Amount $2,865
Tax Year 2018
Lot Dimensions 38X110X38X111
Property Description
Wonderful 3 bedroom, 1.5 bathroom duplex in Minooka! All new laminate flooring on main level. Kitchen is open to dining room and has stainless steel appliances, pantry closet and an island. Kitchen has bump out and sliding door that leads out to large 16x24 patio. Fenced in yard! Master bedroom is generous in size with a large walk-in closet and shared master bathroom. Laundry is on second level and has a front loader washer and dryer. Roof is 3 years old, new gutters, and new front door. The carpet has been professionally cleaned. Clubhouse community with pool. Great location! Close to schools, shopping, dining, and expressways. This home is move-in ready and waiting for new owners. Don't wait, schedule your showing today!
Location
State IL
County Grundy
Rooms
Basement None
Interior
Interior Features Wood Laminate Floors, Second Floor Laundry, Walk-In Closet(s)
Heating Natural Gas, Forced Air
Cooling Central Air
Fireplace N
Appliance Range, Microwave, Dishwasher, Refrigerator, Washer, Dryer, Disposal, Stainless Steel Appliance(s)
Exterior
Exterior Feature Patio
Garage Attached
Garage Spaces 1.0
Community Features Park, Pool
Waterfront false
View Y/N true
Roof Type Asphalt
Building
Lot Description Fenced Yard
Foundation Concrete Perimeter
Sewer Public Sewer
Water Public
New Construction false
Schools
School District 201, 201, 111
Others
Pets Allowed Cats OK, Dogs OK
HOA Fee Include Clubhouse,Pool
Ownership Fee Simple w/ HO Assn.
Special Listing Condition None
Read Less
Want to know what your home might be worth? Contact us for a FREE valuation!

Our team is ready to help you sell your home for the highest possible price ASAP
© 2024 Listings courtesy of MRED as distributed by MLS GRID. All Rights Reserved.
Bought with Terry Bunch • Century 21 Circle






