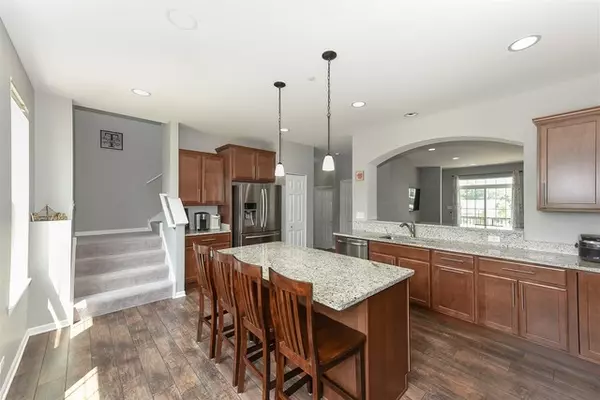$370,000
$382,500
3.3%For more information regarding the value of a property, please contact us for a free consultation.
116 Waterbury Circle Schaumburg, IL 60193
3 Beds
2.5 Baths
2,018 SqFt
Key Details
Sold Price $370,000
Property Type Townhouse
Sub Type T3-Townhouse 3+ Stories
Listing Status Sold
Purchase Type For Sale
Square Footage 2,018 sqft
Price per Sqft $183
Subdivision Waterbury
MLS Listing ID 10498560
Sold Date 01/10/20
Bedrooms 3
Full Baths 2
Half Baths 1
HOA Fees $225/mo
Year Built 2016
Annual Tax Amount $10,202
Tax Year 2018
Lot Dimensions 24 X 53
Property Description
Rarely available Baker model with 3 true bedrooms in Waterbury Subdivision. Upgrades include wood laminated flooring in the kitchen, dining, living room and den. 42 inch expresso cabinets with soft close drawers, granite counters, subway backsplash tile, and a huge center island. High end stainless appliances. Recessed lighting in the kitchen, living, dining, and den. Ceiling fans in all the bedrooms. Tray ceiling in the master bedroom. Located in Highly rated 54 and 211 JB Conant High School District. A quiet little enclave of newer construction homes located close to everything that matters from shopping and dining to great schools. Only 15 townhomes in this quite community. Located in Downtown Olde Historic District of Schaumburg, steps from Town Square and steps from the Annual Septemberfest. Oversized 2 car garage and rear Balcony. One of the best locations!! Plently of on street parking in front of home. 15 Year Transferrable Structural Warranty
Location
State IL
County Cook
Rooms
Basement None
Interior
Interior Features Vaulted/Cathedral Ceilings, Wood Laminate Floors, First Floor Laundry, Laundry Hook-Up in Unit
Heating Natural Gas, Forced Air
Cooling Central Air
Fireplace N
Appliance Range, Microwave, Dishwasher, High End Refrigerator, Washer, Dryer, Disposal, Stainless Steel Appliance(s)
Exterior
Exterior Feature Balcony
Garage Attached
Garage Spaces 2.0
Waterfront false
View Y/N true
Roof Type Asphalt
Building
Foundation Concrete Perimeter
Sewer Public Sewer
Water Lake Michigan, Public
New Construction false
Schools
Elementary Schools Michael Collins Elementary Schoo
Middle Schools Robert Frost Junior High School
High Schools J B Conant High School
School District 54, 54, 211
Others
Pets Allowed Cats OK, Dogs OK
HOA Fee Include Insurance,Exterior Maintenance,Lawn Care,Snow Removal
Ownership Fee Simple w/ HO Assn.
Special Listing Condition None
Read Less
Want to know what your home might be worth? Contact us for a FREE valuation!

Our team is ready to help you sell your home for the highest possible price ASAP
© 2024 Listings courtesy of MRED as distributed by MLS GRID. All Rights Reserved.
Bought with Pamela Trinco • Berkshire Hathaway HomeServices Chicago






