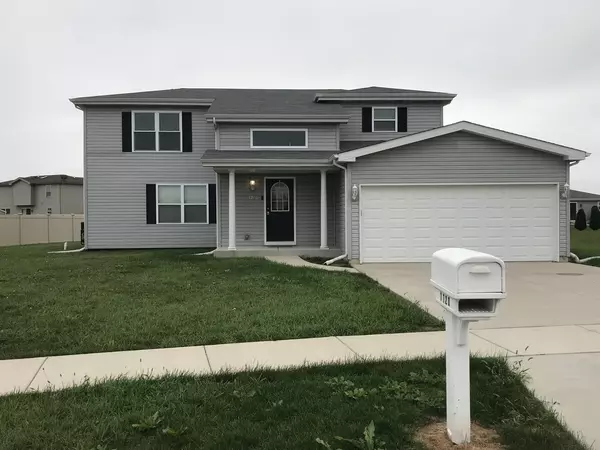$220,000
$229,900
4.3%For more information regarding the value of a property, please contact us for a free consultation.
Address not disclosed Bourbonnais, IL 60914
3 Beds
2.5 Baths
2,090 SqFt
Key Details
Sold Price $220,000
Property Type Single Family Home
Sub Type Detached Single
Listing Status Sold
Purchase Type For Sale
Square Footage 2,090 sqft
Price per Sqft $105
MLS Listing ID 10474655
Sold Date 10/03/19
Style Contemporary
Bedrooms 3
Full Baths 2
Half Baths 1
Year Built 2013
Annual Tax Amount $5,753
Tax Year 2017
Lot Size 0.317 Acres
Lot Dimensions 30.89X91.49X23.48X184.72X80.52X120.2
Property Description
Spacious, yet cozy, Custom-built 3 bedroom/2.5 bath Two-story home. Covered front porch greets you to open floorplan w/custom amenities. Beautiful wood laminate flooring easy to clean & offers a comfortable feel. Large kitchen w/ oversized island that holds many cabinets & is ideal for family & friend gatherings. You'll enjoy the walk-in pantry, First floor laundry, Sliders lead to a patio off kitchen and a Built in Bay window dinette seating area. Family room is open to the kitchen & includes a tray ceiling with custom lighting, large windows for a nice airy feel that adds brightness and viewing. Staircase to second floor opens to a spacious loft. You'll love the master suite w/large bathroom including whirlpool tub & separate tiled shower, Large walk-in closet hidden behind the bookcase. Full unfinished basement with additional crawl storage. Extra wide garage door for easy parking. Clean! Call today
Location
State IL
County Kankakee
Zoning SINGL
Rooms
Basement Full
Interior
Interior Features Skylight(s), Wood Laminate Floors, First Floor Laundry
Heating Natural Gas, Forced Air
Cooling Central Air
Fireplace N
Appliance Range, Microwave, Dishwasher, Refrigerator, Washer, Dryer
Exterior
Exterior Feature Patio, Storms/Screens
Garage Attached
Garage Spaces 2.0
Waterfront false
View Y/N true
Roof Type Asphalt
Building
Story 2 Stories
Foundation Concrete Perimeter
Sewer Public Sewer
Water Public
New Construction false
Schools
School District 258, 258, 307
Others
HOA Fee Include None
Ownership Fee Simple
Special Listing Condition None
Read Less
Want to know what your home might be worth? Contact us for a FREE valuation!

Our team is ready to help you sell your home for the highest possible price ASAP
© 2024 Listings courtesy of MRED as distributed by MLS GRID. All Rights Reserved.
Bought with Lisa Sanford • Speckman Realty Real Living






