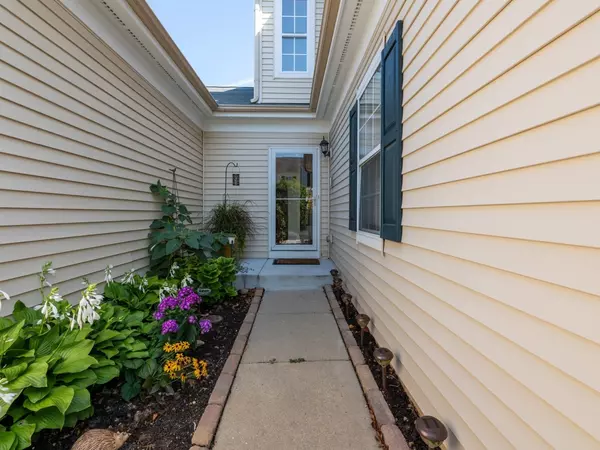$170,000
$173,900
2.2%For more information regarding the value of a property, please contact us for a free consultation.
2714 Kendall Crossing Johnsburg, IL 60051
2 Beds
3.5 Baths
2,151 SqFt
Key Details
Sold Price $170,000
Property Type Townhouse
Sub Type Townhouse-2 Story
Listing Status Sold
Purchase Type For Sale
Square Footage 2,151 sqft
Price per Sqft $79
MLS Listing ID 10500815
Sold Date 10/23/19
Bedrooms 2
Full Baths 3
Half Baths 1
Year Built 2007
Annual Tax Amount $4,279
Tax Year 2018
Lot Dimensions 25 X 65 X 22 X65
Property Description
Connemara model with one owner and builder upgrades. 1,609 sq ft on upper two levels with 9 ft ceilings on first floor. Two bedrooms and 3.1 baths (2 with walk in showers!) The spacious loft with built-in is easily converted to a third bedroom. Cozy fireplace on first floor and hardwood flooring throughout. Open floor concept flows from the kitchen to the living spaces on out to the sunlit patio. Whirlpool in master ensuite and a finished basement with full bath-perfect for exercising! Extra railings to lower-level and grab bars in shower-possible in-law arrangement. Updated doors, ceiling fans, intercom system throughout, and wired for AAC security system. Most rooms recently painted, brick lined pathway with beautiful perennial garden already planted for your enjoyment. Two car attached garage with plenty of shelving for extra storage and ceiling mounted bike rack. This home won't last long in this desirable neighborhood. Make your appointment soon!
Location
State IL
County Mc Henry
Rooms
Basement Full
Interior
Interior Features Vaulted/Cathedral Ceilings, Walk-In Closet(s)
Heating Natural Gas, Forced Air
Cooling Central Air
Fireplaces Number 1
Fireplace Y
Appliance Range, Dishwasher, Refrigerator, Washer, Dryer, Disposal
Exterior
Garage Attached
Garage Spaces 2.0
Waterfront false
View Y/N true
Roof Type Asphalt
Building
Lot Description Common Grounds
Foundation Concrete Perimeter
Sewer Public Sewer
Water Public
New Construction false
Schools
School District 12, 12, 12
Others
Pets Allowed Number Limit
Ownership Fee Simple w/ HO Assn.
Special Listing Condition None
Read Less
Want to know what your home might be worth? Contact us for a FREE valuation!

Our team is ready to help you sell your home for the highest possible price ASAP
© 2024 Listings courtesy of MRED as distributed by MLS GRID. All Rights Reserved.
Bought with Greg Klemstein • Coldwell Banker Residential Brokerage






