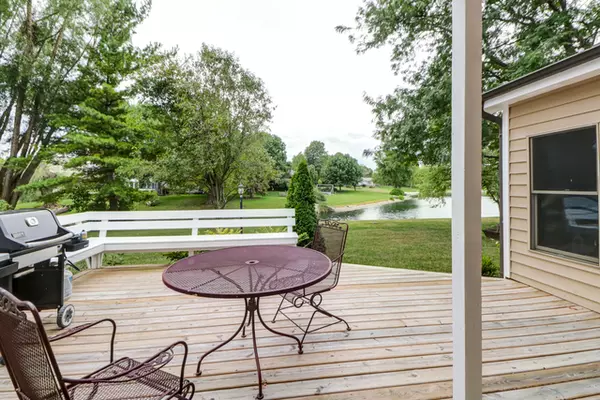$251,500
$260,000
3.3%For more information regarding the value of a property, please contact us for a free consultation.
2805 Woodhaven Drive Champaign, IL 61822
4 Beds
2.5 Baths
2,471 SqFt
Key Details
Sold Price $251,500
Property Type Single Family Home
Sub Type Detached Single
Listing Status Sold
Purchase Type For Sale
Square Footage 2,471 sqft
Price per Sqft $101
Subdivision Cherry Hills
MLS Listing ID 10502405
Sold Date 12/02/19
Style Traditional
Bedrooms 4
Full Baths 2
Half Baths 1
HOA Fees $25/ann
Year Built 1988
Annual Tax Amount $5,621
Tax Year 2018
Lot Size 10,890 Sqft
Lot Dimensions 87X128X67X24X112
Property Description
Be prepared to be surprised when you enter this charming home on the lake! Two decks and a 4 season sun room overlook the backyard and lake in this home located on a quiet cul-de-sac. Owners have opened up the first floor plan and added additional hardwood flooring. Sliding glass doors off of both the living room and family room give access to the decks and yard. A formal dining room is adjacent to the sun room, perfect for entertaining. The kitchen has a granite breakfast bar and great views of the lake. Spend winter nights in front of the living room fireplace and enjoy the view. Upstairs the master bedroom has an attached bath, walk-in closet and balcony deck. You will find 3 additional bedrooms plus another room perfect for office/study. Exterior siding just recently painted, and the home is ready to make your own.
Location
State IL
County Champaign
Community Sidewalks, Street Paved
Rooms
Basement None
Interior
Interior Features Hardwood Floors, First Floor Laundry, Walk-In Closet(s)
Heating Natural Gas, Forced Air
Cooling Central Air
Fireplaces Number 1
Fireplaces Type Wood Burning
Fireplace Y
Appliance Range, Microwave, Dishwasher, Refrigerator, Washer, Dryer, Disposal, Stainless Steel Appliance(s)
Exterior
Exterior Feature Deck, Porch
Garage Attached
Garage Spaces 2.0
Waterfront true
View Y/N true
Roof Type Asphalt
Building
Lot Description Cul-De-Sac, Lake Front
Story 2 Stories
Sewer Public Sewer
Water Public
New Construction false
Schools
Elementary Schools Unit 4 Of Choice
Middle Schools Champaign/Middle Call Unit 4 351
High Schools Central High School
School District 4, 4, 4
Others
Ownership Fee Simple w/ HO Assn.
Special Listing Condition None
Read Less
Want to know what your home might be worth? Contact us for a FREE valuation!

Our team is ready to help you sell your home for the highest possible price ASAP
© 2024 Listings courtesy of MRED as distributed by MLS GRID. All Rights Reserved.
Bought with Matt Difanis • RE/MAX REALTY ASSOCIATES-CHA






