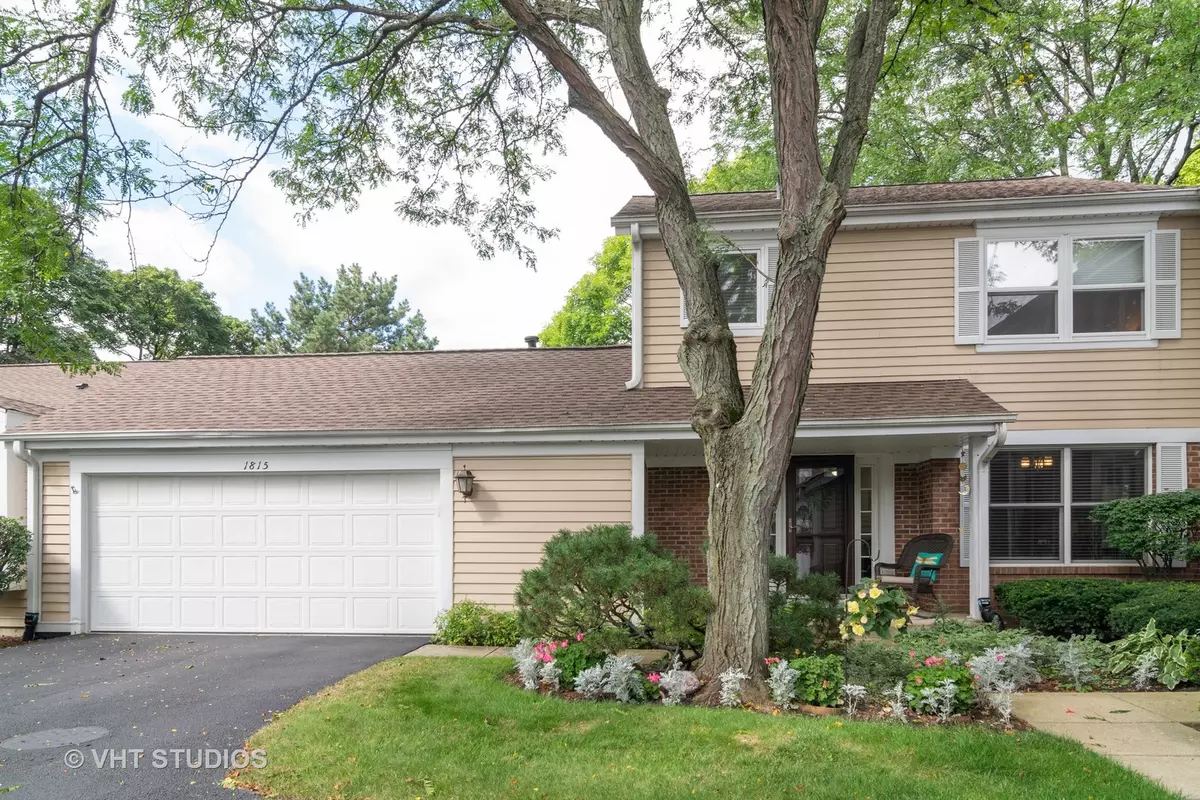$267,500
$275,000
2.7%For more information regarding the value of a property, please contact us for a free consultation.
1815 Courtenay Drive Wheaton, IL 60189
3 Beds
2.5 Baths
1,776 SqFt
Key Details
Sold Price $267,500
Property Type Townhouse
Sub Type Townhouse-2 Story
Listing Status Sold
Purchase Type For Sale
Square Footage 1,776 sqft
Price per Sqft $150
Subdivision Adare Farms
MLS Listing ID 10507260
Sold Date 01/22/20
Bedrooms 3
Full Baths 2
Half Baths 1
HOA Fees $229/mo
Year Built 1983
Annual Tax Amount $6,498
Tax Year 2018
Lot Dimensions COMMON
Property Description
Your chance for wonderful Adare Farms 6pk 2-story. A beautiful neighborhood with trees, open areas, walking paths... close to everything. This townhome has been all updated with new carpeting in family room, newer windows on entire first floor plus sliding door, front door etc. All baths have new vanities with granite and new tile. Upstairs hall bath updated 2015, powder room - 2018. Kitchen totally redone in 2015 , cabinets, quartz counters, SS appliances. Family room has a vaulted ceiling and newer slider to patio and back yard. Great views of the wooded and grassy areas. Lots of storage in garage, easy to access clean crawl space, laundry and large workroom. Garage attic too. Great unit. Hurry and see!!
Location
State IL
County Du Page
Rooms
Basement None
Interior
Interior Features Vaulted/Cathedral Ceilings, First Floor Laundry, Laundry Hook-Up in Unit, Storage
Heating Natural Gas, Forced Air
Cooling Central Air
Fireplaces Number 1
Fireplaces Type Gas Log, Gas Starter
Fireplace Y
Appliance Range, Microwave, Dishwasher, Refrigerator, Washer, Dryer, Disposal
Exterior
Exterior Feature Patio, Storms/Screens
Garage Attached
Garage Spaces 2.0
Community Features Tennis Court(s)
Waterfront false
View Y/N true
Roof Type Asphalt
Building
Lot Description Common Grounds, Landscaped, Wooded
Foundation Concrete Perimeter
Sewer Public Sewer
Water Lake Michigan
New Construction false
Schools
Elementary Schools Madison Elementary School
Middle Schools Edison Middle School
High Schools Wheaton Warrenville South H S
School District 200, 200, 200
Others
Pets Allowed Cats OK, Dogs OK
HOA Fee Include Insurance,Exterior Maintenance,Lawn Care,Snow Removal
Ownership Condo
Special Listing Condition None
Read Less
Want to know what your home might be worth? Contact us for a FREE valuation!

Our team is ready to help you sell your home for the highest possible price ASAP
© 2024 Listings courtesy of MRED as distributed by MLS GRID. All Rights Reserved.
Bought with Suzanne Fox • Realty Executives Premiere






