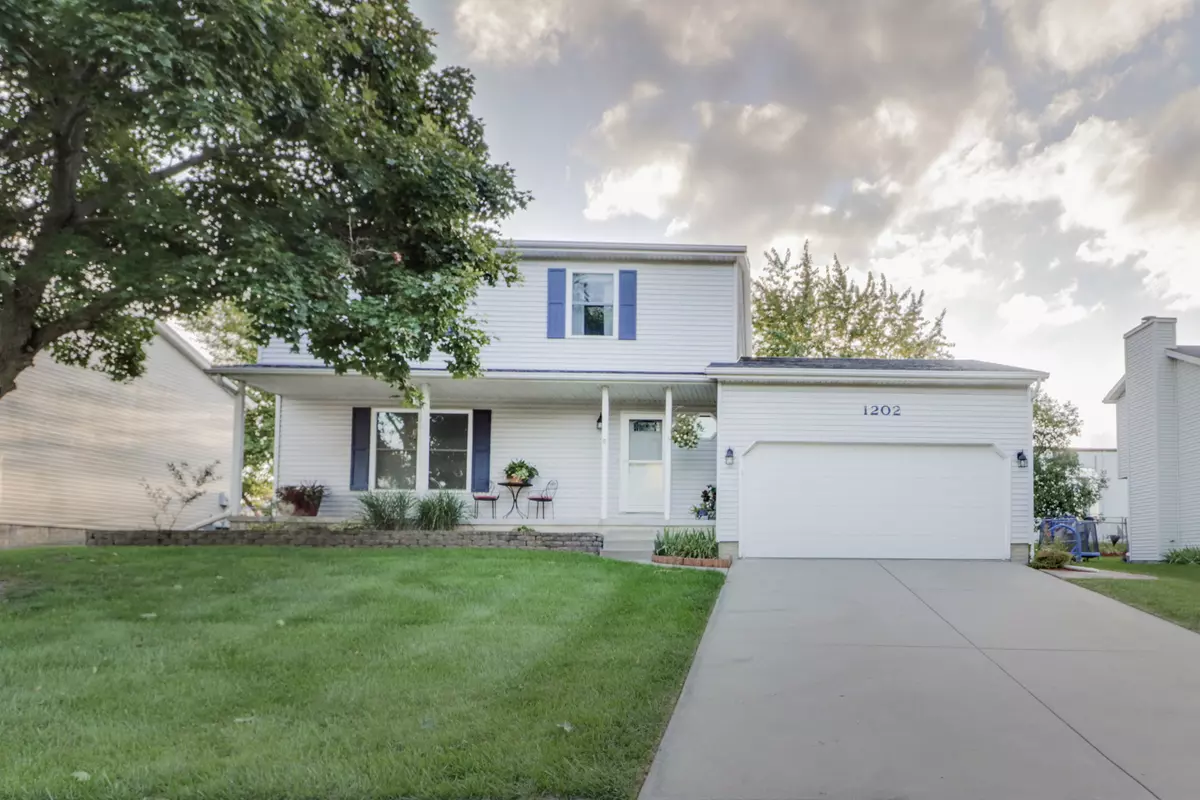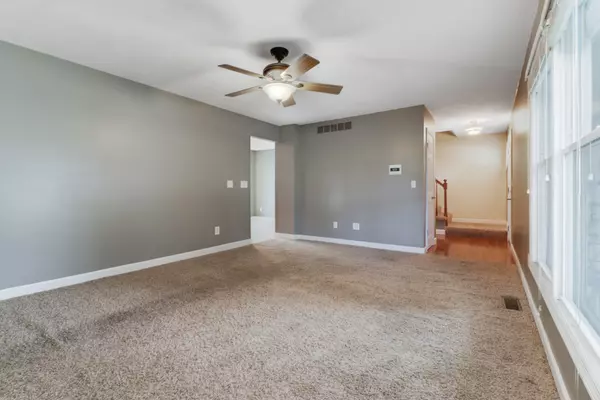$149,000
$155,000
3.9%For more information regarding the value of a property, please contact us for a free consultation.
1202 Cadwell Drive Bloomington, IL 61704
4 Beds
2.5 Baths
2,236 SqFt
Key Details
Sold Price $149,000
Property Type Single Family Home
Sub Type Detached Single
Listing Status Sold
Purchase Type For Sale
Square Footage 2,236 sqft
Price per Sqft $66
Subdivision Hillcrest
MLS Listing ID 10496970
Sold Date 11/15/19
Style Traditional
Bedrooms 4
Full Baths 2
Half Baths 1
Year Built 1991
Annual Tax Amount $3,571
Tax Year 2018
Lot Size 7,004 Sqft
Lot Dimensions 66X103
Property Description
Charming two-story, 4 bedroom, 2.5 bath Hillcrest home built in '91. A spacious living room and fireplace greet you as you enter the home. The large eat-in kitchen offers plenty of room for meals and entertaining. The kitchen includes granite composite countertops, tile flooring and backsplash, beautiful wood cabinets. Stainless steel appliances all new in '07 and garbage disposal 2015. Home boasts first floor laundry for convenience. The finished basement with new carpet 2015 is a perfect second living space and includes a 4th bedroom. Relax on the front patio or the back deck! Landscaping and yard are well kept and fenced in for privacy. Exterior doors were replaced in 2014/15. Storage available in the large backyard shed in addition to the 2 car garage! Windows new '08, roof new '08. Furnace & AC less than 10 years old. Call today to schedule your own private tour!
Location
State IL
County Mc Lean
Rooms
Basement Partial
Interior
Interior Features First Floor Laundry, Walk-In Closet(s)
Heating Natural Gas, Forced Air
Cooling Central Air
Fireplaces Number 1
Fireplaces Type Attached Fireplace Doors/Screen, Gas Log
Fireplace Y
Appliance Range, Microwave, Dishwasher, Refrigerator, Disposal, Stainless Steel Appliance(s)
Exterior
Exterior Feature Deck, Patio
Garage Attached
Garage Spaces 2.0
Waterfront false
View Y/N true
Building
Lot Description Fenced Yard, Landscaped
Story 2 Stories
Sewer Public Sewer
Water Public
New Construction false
Schools
Elementary Schools Stevenson Elementary
Middle Schools Bloomington Jr High School
High Schools Bloomington High School
School District 87, 87, 87
Others
HOA Fee Include None
Ownership Fee Simple
Special Listing Condition None
Read Less
Want to know what your home might be worth? Contact us for a FREE valuation!

Our team is ready to help you sell your home for the highest possible price ASAP
© 2024 Listings courtesy of MRED as distributed by MLS GRID. All Rights Reserved.
Bought with Stacey Jewett • RE/MAX Rising






