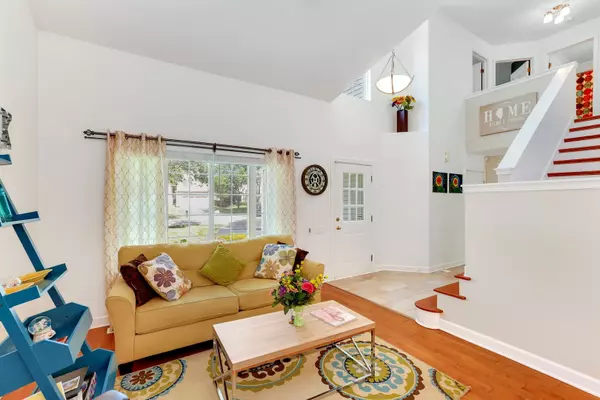$279,900
$279,900
For more information regarding the value of a property, please contact us for a free consultation.
401 Cinnamon Court Bartlett, IL 60103
3 Beds
2.5 Baths
1,931 SqFt
Key Details
Sold Price $279,900
Property Type Single Family Home
Sub Type Detached Single
Listing Status Sold
Purchase Type For Sale
Square Footage 1,931 sqft
Price per Sqft $144
Subdivision Amber Grove
MLS Listing ID 10480358
Sold Date 09/30/19
Bedrooms 3
Full Baths 2
Half Baths 1
Year Built 1995
Annual Tax Amount $8,283
Tax Year 2018
Lot Size 8,829 Sqft
Lot Dimensions 68X120X75X112
Property Description
Stunning light-filled two-story home in prime Bartlett location! This charming, updated home has so much to offer. Tall vaulted ceilings and hardwood floors invite you into the large and bright living room. All stainless steel eat-in kitchen overlooks the oversized deck and backyard perfect for entertaining. Master bedroom has been updated with beautiful hardwood flooring and custom walk-in closet. En-suite features dual vanity sinks and separate standup shower. New how water heater installed in 2018 and LG energy effecient dishwasher in 2019. Home is conveniently located close to Metra, major highways, dining, and entertainment. Watch the 3D tour and schedule your private tour today!
Location
State IL
County Cook
Community Sidewalks, Street Lights, Street Paved
Rooms
Basement Full
Interior
Interior Features Vaulted/Cathedral Ceilings, Hardwood Floors, Wood Laminate Floors, First Floor Laundry
Heating Natural Gas, Forced Air
Cooling Central Air
Fireplaces Number 1
Fireplaces Type Electric
Fireplace Y
Appliance Range, Microwave, Dishwasher, Refrigerator, Washer, Dryer, Disposal, Stainless Steel Appliance(s)
Exterior
Exterior Feature Deck, Porch
Garage Attached
Garage Spaces 2.0
Waterfront false
View Y/N true
Building
Story 2 Stories
Sewer Public Sewer
Water Public
New Construction false
Schools
Elementary Schools Liberty Elementary School
Middle Schools Kenyon Woods Middle School
High Schools South Elgin High School
School District 46, 46, 46
Others
HOA Fee Include None
Ownership Fee Simple
Special Listing Condition None
Read Less
Want to know what your home might be worth? Contact us for a FREE valuation!

Our team is ready to help you sell your home for the highest possible price ASAP
© 2024 Listings courtesy of MRED as distributed by MLS GRID. All Rights Reserved.
Bought with John Salidas • @properties






