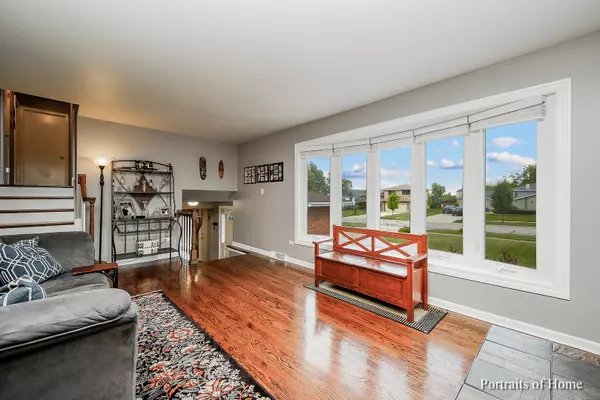$343,000
$359,000
4.5%For more information regarding the value of a property, please contact us for a free consultation.
1218 Iroquois Lane Darien, IL 60561
3 Beds
2.5 Baths
1,852 SqFt
Key Details
Sold Price $343,000
Property Type Single Family Home
Sub Type Detached Single
Listing Status Sold
Purchase Type For Sale
Square Footage 1,852 sqft
Price per Sqft $185
Subdivision Farmingdale South
MLS Listing ID 10476451
Sold Date 09/27/19
Style Tri-Level
Bedrooms 3
Full Baths 2
Half Baths 1
Year Built 1971
Annual Tax Amount $5,981
Tax Year 2017
Lot Size 10,049 Sqft
Lot Dimensions 75X135
Property Description
THIS PRISTINE & PERFECT HOME WITH A TOTAL INTERIOR REDO REFLECTING THE LOOK OF TODAY'S BUYER IS SITUATED IN THE FAMILY FRIENDLY NEIGHBORHOOD OF FARMINGDALE SOUTH. THE ACCLAIMED SCHOOL DISTRICT IS ALSO RESPONSIBLE FOR ITS EXTREME POPULARITY. MOVE RIGHT IN AND ENJOY ALL THE IMPROVEMENTS: NEWER WINDOWS, HVAC, ROOF, CARPETING, WINDOW TREATMENTS AND LIGHTING. REFINISHED HW FLOORS AND JUST PAINTED INTERIOR MAKES IT MOVE-IN CONDITION. A HUGE BACKYARD IS THE ICING ON THE CAKE! GREAT LOCATION WITH EASY ACCESS TO i-55.
Location
State IL
County Du Page
Community Sidewalks, Street Lights, Street Paved
Rooms
Basement Partial
Interior
Interior Features Hardwood Floors, First Floor Full Bath
Heating Natural Gas, Forced Air
Cooling Central Air
Fireplaces Number 1
Fireplace Y
Appliance Range, Microwave, Dishwasher, Refrigerator, Washer, Dryer, Disposal
Exterior
Exterior Feature Patio
Garage Attached
Garage Spaces 2.0
Waterfront false
View Y/N true
Roof Type Asphalt
Building
Story Split Level w/ Sub
Foundation Concrete Perimeter
Sewer Public Sewer
Water Lake Michigan
New Construction false
Schools
Elementary Schools Concord Elementary School
Middle Schools Cass Junior High School
High Schools Hinsdale South High School
School District 63, 63, 86
Others
HOA Fee Include None
Ownership Fee Simple
Special Listing Condition None
Read Less
Want to know what your home might be worth? Contact us for a FREE valuation!

Our team is ready to help you sell your home for the highest possible price ASAP
© 2024 Listings courtesy of MRED as distributed by MLS GRID. All Rights Reserved.
Bought with Michael McGill • Boardwalk Real Estate LTD






