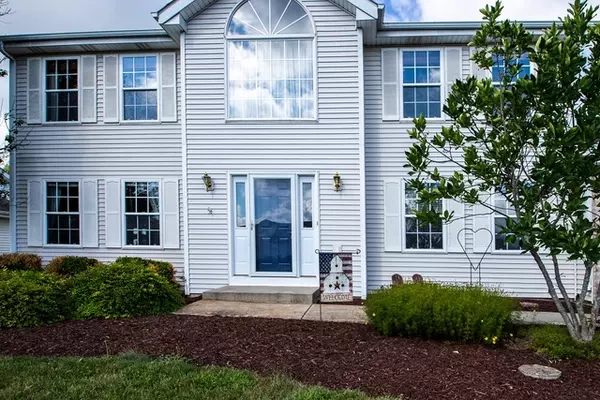$219,900
$219,900
For more information regarding the value of a property, please contact us for a free consultation.
724 Hampton Drive Byron, IL 61010
5 Beds
3 Baths
3,672 SqFt
Key Details
Sold Price $219,900
Property Type Single Family Home
Sub Type Detached Single
Listing Status Sold
Purchase Type For Sale
Square Footage 3,672 sqft
Price per Sqft $59
MLS Listing ID 10466518
Sold Date 09/27/19
Style Contemporary
Bedrooms 5
Full Baths 2
Half Baths 2
Year Built 2003
Annual Tax Amount $4,703
Tax Year 2018
Lot Size 0.322 Acres
Lot Dimensions 90 X 166 X 94 X 140
Property Description
Need Space? 5 bedroom, 2.2 bath home with finished basement! Formal Living & Dining Rooms, Family Room with brick gas fireplace, Eat in Kitchen with hardwood floors offers patio doors that lead to the outdoor space! 2nd level features 4 Bedrooms + a open loft. Master bedroom has dual sink vanity, skylight, walk in closet & jetted tub. Lower level has rec room, buffet area great for entertaining, 5th Bedroom, 1/2 bath & spacious laundry room. Laundry hook ups on both the main level & the basement - the current owner uses the main floor for mud room. Generous size fenced in yard with patio, pergola & 27' above ground pool. 3 car heated garage. Neighborhood Tiger Town Park across the street, convenient to bike path & schools. Furnace/Central air new in 2018.
Location
State IL
County Ogle
Community Park, Curbs, Sidewalks, Street Lights, Street Paved
Rooms
Basement Full
Interior
Interior Features Vaulted/Cathedral Ceilings, Skylight(s), Hardwood Floors, First Floor Laundry, Walk-In Closet(s)
Heating Natural Gas, Forced Air
Cooling Central Air
Fireplaces Number 1
Fireplaces Type Wood Burning
Fireplace Y
Appliance Range, Microwave, Dishwasher, Refrigerator, Water Softener, Water Softener Owned
Laundry Electric Dryer Hookup, Multiple Locations
Exterior
Exterior Feature Deck, Patio, Above Ground Pool, Storms/Screens
Garage Attached
Garage Spaces 3.0
Pool above ground pool
Waterfront false
View Y/N true
Building
Lot Description Fenced Yard
Story 2 Stories
Foundation Concrete Perimeter
Sewer Public Sewer
Water Public
New Construction false
Schools
School District 226, 226, 226
Others
HOA Fee Include None
Ownership Fee Simple
Special Listing Condition None
Read Less
Want to know what your home might be worth? Contact us for a FREE valuation!

Our team is ready to help you sell your home for the highest possible price ASAP
© 2024 Listings courtesy of MRED as distributed by MLS GRID. All Rights Reserved.
Bought with Melissa Smith • Century 21 Affiliated






