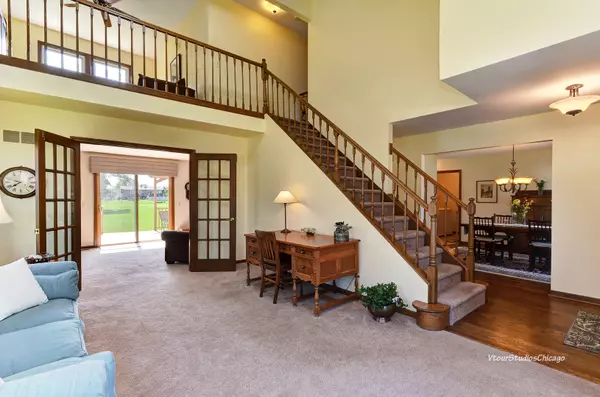$385,000
$399,900
3.7%For more information regarding the value of a property, please contact us for a free consultation.
1231 Timber Drive Elk Grove Village, IL 60007
3 Beds
2.5 Baths
2,224 SqFt
Key Details
Sold Price $385,000
Property Type Single Family Home
Sub Type Detached Single
Listing Status Sold
Purchase Type For Sale
Square Footage 2,224 sqft
Price per Sqft $173
Subdivision Parkview
MLS Listing ID 10505644
Sold Date 11/25/19
Bedrooms 3
Full Baths 2
Half Baths 1
Year Built 1988
Annual Tax Amount $8,368
Tax Year 2017
Lot Size 8,398 Sqft
Lot Dimensions 115X71
Property Description
Simply Stunning Custom Home in Schaumburg School District~Meticulously maintained home with so many updates/upgrades~Hardwood floors in the entryway~Remodeled kitchen with distressed alder wood cabinets, quartz counters, stone backsplash, stainless steel appliances, island breakfast bar, large pantry~Eating area with windows overlooking the open green space in the backyard~Cozy family room with wood burning fireplace overlooking the large deck w/ pergola for entertaining~Master bedroom with WIC & large master bath with dual vanities, jet tub & separate shower, skylight~Loft overlooking living room can easily be converted into 4th bedroom~Newer Anderson front door & rear slider door~Entertain in spacious living room with new skylight~New siding 2019, Newer windows throughout, too much to list please look under additional information~Close to schools, steps away from Johnson Park, highways, & shopping~This home is a MUST SEE!!!!
Location
State IL
County Cook
Community Sidewalks, Street Lights, Street Paved
Rooms
Basement Full
Interior
Interior Features Skylight(s), Hardwood Floors, First Floor Laundry, Walk-In Closet(s)
Heating Natural Gas, Forced Air
Cooling Central Air
Fireplaces Number 1
Fireplace Y
Appliance Range, Microwave, Dishwasher, Refrigerator, Washer, Dryer, Disposal
Exterior
Exterior Feature Deck
Garage Attached
Garage Spaces 2.0
Waterfront false
View Y/N true
Building
Story 2 Stories
Sewer Public Sewer
Water Lake Michigan
New Construction false
Schools
Elementary Schools Adolph Link Elementary School
Middle Schools Margaret Mead Junior High School
High Schools J B Conant High School
School District 54, 54, 211
Others
HOA Fee Include None
Ownership Fee Simple
Special Listing Condition None
Read Less
Want to know what your home might be worth? Contact us for a FREE valuation!

Our team is ready to help you sell your home for the highest possible price ASAP
© 2024 Listings courtesy of MRED as distributed by MLS GRID. All Rights Reserved.
Bought with Rhonda Starr • @properties






