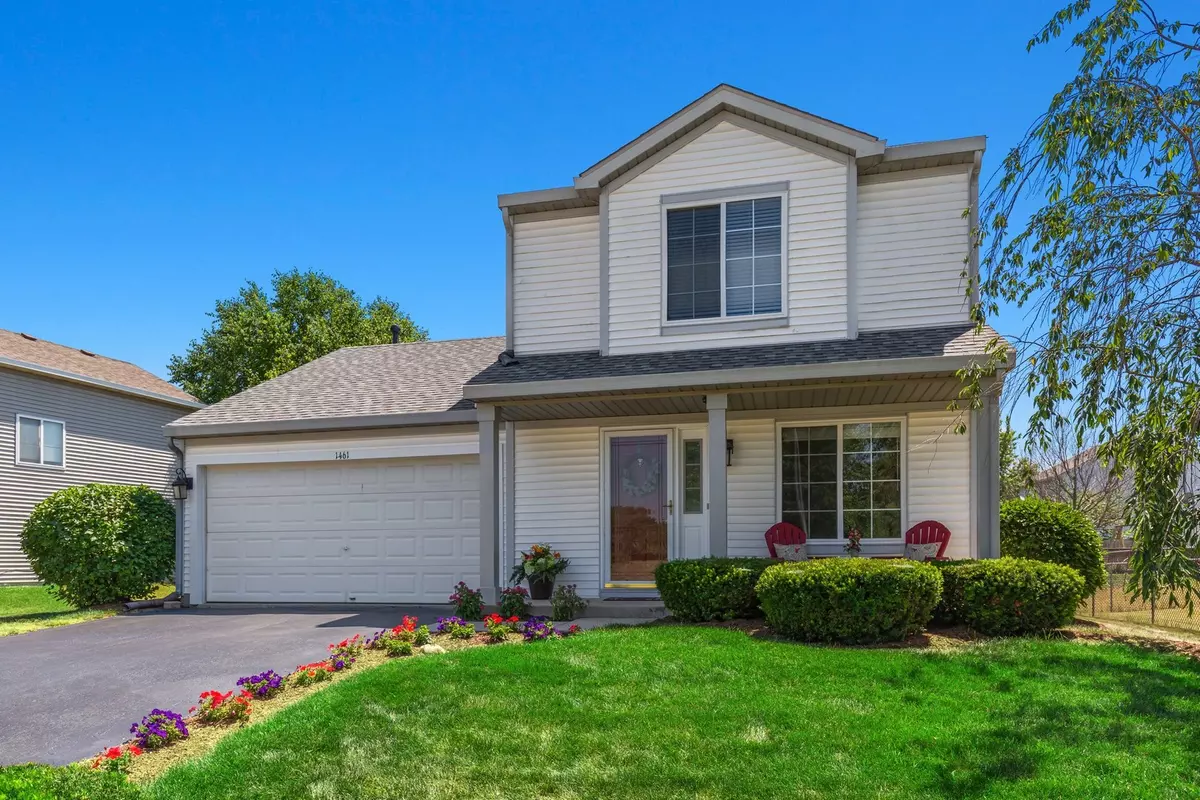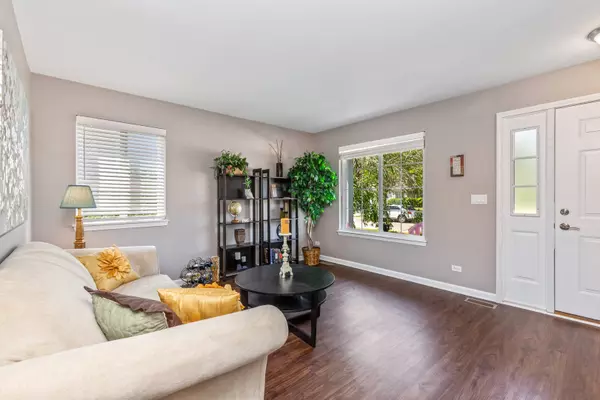$237,000
$239,900
1.2%For more information regarding the value of a property, please contact us for a free consultation.
1461 Burke Lane South Elgin, IL 60177
3 Beds
1.5 Baths
1,425 SqFt
Key Details
Sold Price $237,000
Property Type Single Family Home
Sub Type Detached Single
Listing Status Sold
Purchase Type For Sale
Square Footage 1,425 sqft
Price per Sqft $166
Subdivision Heartland Meadows
MLS Listing ID 10454189
Sold Date 08/29/19
Style Colonial
Bedrooms 3
Full Baths 1
Half Baths 1
Year Built 1997
Annual Tax Amount $5,686
Tax Year 2017
Lot Size 9,591 Sqft
Lot Dimensions 70X137X23X71X80
Property Description
This beautiful 2-story home with 3 bedrooms, 1.1 baths, eat-in kitchen, living room, family room, 2-car heated garage, an open floor plan, contemporary color palette & lots of natural light awaits its new owner. Beautifully renovated from top to bottom & shows like a model! Like new construction without the wait ~ SO MUCH NEW: roof, windows, furnace & A/C, vinyl plank flooring throughout main level, ceramic tile in shared master bath & carpeting in all bedrooms & stairs, updated kitchen with additional cabinets, stainless appliances, granite counter top, updated baths, freshly painted, 6-panel bi-fold closet doors, door hardware, most light fixtures, etc. See Features sheet in add'l docs section for a complete list of upgrades/improvements. Expansive landscaped yard with vegetable garden area provides plenty of space for customizing your outdoor living needs & wants. Walking distance to park & school. Short driving distance to shopping, golfing, & Elgin Community college. Welcome home!
Location
State IL
County Kane
Community Sidewalks, Street Lights, Street Paved
Rooms
Basement None
Interior
Interior Features First Floor Laundry, Walk-In Closet(s)
Heating Natural Gas, Forced Air
Cooling Central Air
Fireplace Y
Appliance Range, Microwave, Dishwasher, Refrigerator, Washer, Dryer, Disposal, Stainless Steel Appliance(s)
Exterior
Exterior Feature Porch, Storms/Screens
Garage Attached
Garage Spaces 2.0
Waterfront false
View Y/N true
Roof Type Asphalt
Building
Lot Description Irregular Lot
Story 2 Stories
Sewer Public Sewer
Water Public
New Construction false
Schools
Elementary Schools Fox Meadow Elementary School
Middle Schools Kenyon Woods Middle School
High Schools South Elgin High School
School District 46, 46, 46
Others
HOA Fee Include None
Ownership Fee Simple
Special Listing Condition None
Read Less
Want to know what your home might be worth? Contact us for a FREE valuation!

Our team is ready to help you sell your home for the highest possible price ASAP
© 2024 Listings courtesy of MRED as distributed by MLS GRID. All Rights Reserved.
Bought with Russell Weglarz • Coldwell Banker Residential






