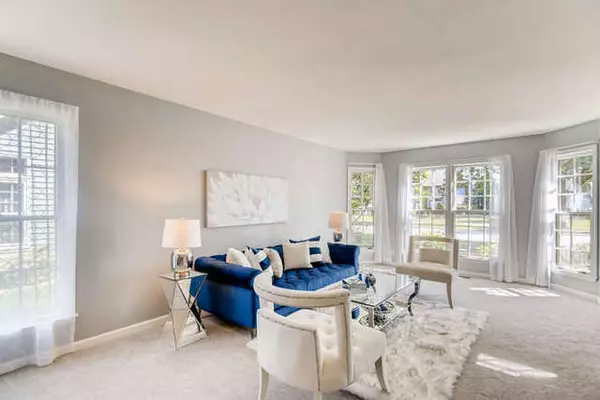$540,000
$555,000
2.7%For more information regarding the value of a property, please contact us for a free consultation.
6812 Greene Road Woodridge, IL 60517
5 Beds
3.5 Baths
2,822 SqFt
Key Details
Sold Price $540,000
Property Type Single Family Home
Sub Type Detached Single
Listing Status Sold
Purchase Type For Sale
Square Footage 2,822 sqft
Price per Sqft $191
Subdivision Seven Bridges
MLS Listing ID 10501094
Sold Date 10/18/19
Bedrooms 5
Full Baths 3
Half Baths 1
HOA Fees $20/ann
Year Built 1991
Annual Tax Amount $13,633
Tax Year 2018
Lot Size 0.311 Acres
Lot Dimensions 73X139X107X179
Property Description
This one will knock your socks off/Stunning timeless beauty in Seven Bridges/Vacation in your own backyard/In ground pool surrounded by serene & private fabulous garden with dining, lounging & cooking area/Top rated district 203 schools/This home was extensively upgraded with today's trend/4 bedrooms, 3.1 baths and full finished basement/1st floor den with double door entry, recessed lights & closet/The gleaming of hardwood floor in most 1st floor & master bedroom/Newly renovated master bathroom with most popular tiles, vinyl plank flooring, quartz built in seat,new shower wall tiles, new rainfall shower head and handheld shower, double sink, granite counter top and extra large linen closet/Vaulted ceiling & sky light/Tray ceiling in master bed, huge walk-in closet/Foyer & family room chandeliers from Galleria lighting/Professionally staging and cleaned/Prepare to be impressed/Shows like model/Pride of ownership/Enjoy the holidays in this gorgeous house!
Location
State IL
County Du Page
Community Sidewalks, Street Lights, Street Paved
Rooms
Basement Full
Interior
Interior Features Vaulted/Cathedral Ceilings, Skylight(s), Hardwood Floors, First Floor Laundry, Walk-In Closet(s)
Heating Natural Gas, Forced Air
Cooling Central Air
Fireplaces Number 1
Fireplaces Type Attached Fireplace Doors/Screen, Gas Starter
Fireplace Y
Appliance Range, Microwave, Dishwasher, Refrigerator, Washer, Dryer, Disposal
Exterior
Garage Attached
Garage Spaces 2.0
Waterfront false
View Y/N true
Building
Lot Description Fenced Yard, Landscaped
Story 2 Stories
Sewer Public Sewer
Water Lake Michigan
New Construction false
Schools
Elementary Schools Meadow Glens Elementary School
Middle Schools Kennedy Junior High School
High Schools Naperville North High School
School District 203, 203, 203
Others
HOA Fee Include None
Ownership Fee Simple w/ HO Assn.
Special Listing Condition Home Warranty
Read Less
Want to know what your home might be worth? Contact us for a FREE valuation!

Our team is ready to help you sell your home for the highest possible price ASAP
© 2024 Listings courtesy of MRED as distributed by MLS GRID. All Rights Reserved.
Bought with Paul Baker • Platinum Partners Realtors






