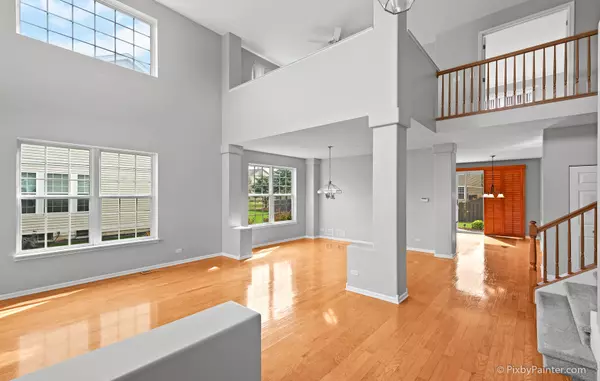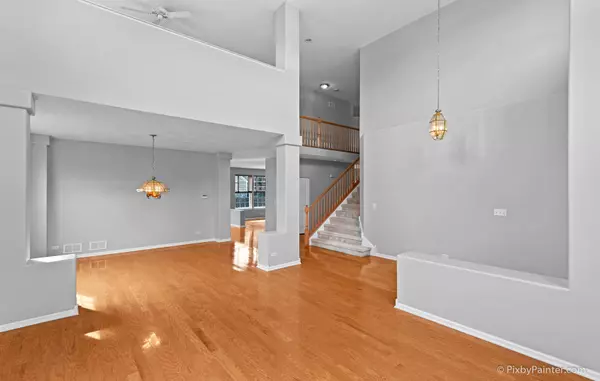$391,000
$396,108
1.3%For more information regarding the value of a property, please contact us for a free consultation.
2703 Havens Drive West Chicago, IL 60185
4 Beds
3.5 Baths
2,995 SqFt
Key Details
Sold Price $391,000
Property Type Single Family Home
Sub Type Detached Single
Listing Status Sold
Purchase Type For Sale
Square Footage 2,995 sqft
Price per Sqft $130
Subdivision Cornerstone Lakes
MLS Listing ID 10507999
Sold Date 12/03/19
Bedrooms 4
Full Baths 3
Half Baths 1
Year Built 2001
Annual Tax Amount $10,705
Tax Year 2018
Lot Size 10,402 Sqft
Lot Dimensions 29X19X28X14X163X75X121
Property Description
~*ST.CHARLES SCHOOLS*~ D#303~ Freshly painted Windsor on Cul-de-Sac in Cornerstone Lakes! Walk to Norton Creek! 4 Bedroom + 3 Full/1 Half Bathroom + Loft + Finished Basement. Volume ceilings w/great windows pull natural light thru inviting front Living Room w/plant wall, opening to Dining Room - GREAT entertainment space! Kitchen features 42in cabinets, island and eating area, offering broad views and access to patio and partially fenced yard. 1st floor Bedroom and Full Bath provide more main level space for family and guests. HUGE Owner's Suite w/2 walk-in closets, dressing area and luxury Bath w/soaking tub, separate vanities and shower and private commode area. Two more Bedrooms, Hall Bath and Loft, overlooking living room, complete the upstairs. Full, finished basement w/Rec Room, Bar w/Keg Line and Half Bath. Hardwood on Main Level. White Trim & Doors. 3-Car Garage. VALUABLE updates: (2019) Paint; (2016) Roof, Siding; (2015) Sump pump; (2014) Washer/Dryer; (2011) Water heater.
Location
State IL
County Du Page
Community Sidewalks, Street Lights, Street Paved
Rooms
Basement Full
Interior
Interior Features Vaulted/Cathedral Ceilings, Bar-Dry, Hardwood Floors, First Floor Bedroom, First Floor Laundry, First Floor Full Bath
Heating Natural Gas, Forced Air
Cooling Central Air
Fireplaces Number 1
Fireplaces Type Wood Burning, Gas Log, Gas Starter
Fireplace Y
Appliance Range, Microwave, Dishwasher, Refrigerator, Washer, Dryer, Disposal, Other
Exterior
Exterior Feature Porch, Brick Paver Patio
Garage Attached
Garage Spaces 3.0
Waterfront false
View Y/N true
Roof Type Asphalt
Building
Lot Description Cul-De-Sac, Landscaped
Story 2 Stories
Foundation Concrete Perimeter
Sewer Public Sewer
Water Public
New Construction false
Schools
Elementary Schools Norton Creek Elementary School
Middle Schools Wredling Middle School
High Schools St. Charles East High School
School District 303, 303, 303
Others
HOA Fee Include None
Ownership Fee Simple
Special Listing Condition None
Read Less
Want to know what your home might be worth? Contact us for a FREE valuation!

Our team is ready to help you sell your home for the highest possible price ASAP
© 2024 Listings courtesy of MRED as distributed by MLS GRID. All Rights Reserved.
Bought with Katie Podl • Keller Williams Inspire - Geneva






