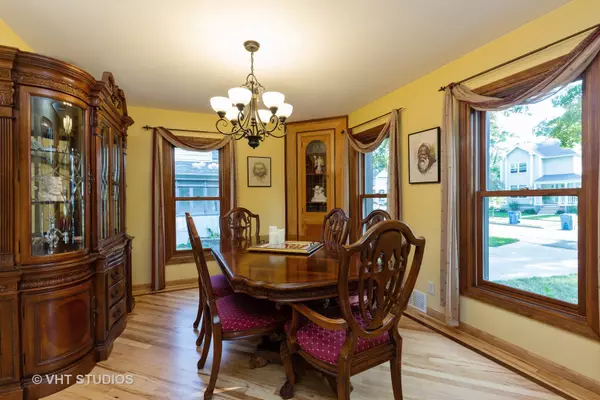$292,500
$300,000
2.5%For more information regarding the value of a property, please contact us for a free consultation.
624 S 3rd Street West Dundee, IL 60118
4 Beds
3 Baths
2,541 SqFt
Key Details
Sold Price $292,500
Property Type Single Family Home
Sub Type Detached Single
Listing Status Sold
Purchase Type For Sale
Square Footage 2,541 sqft
Price per Sqft $115
Subdivision Old West Dundee
MLS Listing ID 10503930
Sold Date 10/11/19
Style Traditional
Bedrooms 4
Full Baths 3
Year Built 1911
Annual Tax Amount $7,410
Tax Year 2018
Lot Size 0.266 Acres
Lot Dimensions 60X192
Property Description
LOCATION, LOCATION, LOCATION! Check out this stunning, expansive 4 bedroom, 3 full-bath home in sought-after downtown West Dundee just 1 block from the park, the river, the bike path and the elementary school! Spacious layout gives you plenty of room to roam! Shiny hickory/walnut floors grace the Living Room and Dining Room! The roomy kitchen has TONS of cabinets and a large pantry! A private, fenced garden oasis is right off the Living Room...ready for relaxing in the warm months! In cooler months, retreat to the back of the house and the lodge-like Den and Family Room complete with gas fireplace! Upstairs are 4 spacious bedrooms laid out for maximum privacy! The Master Bedroom includes a sitting room as well as a HUGE walk-through closet and private Master Bath! The other bedrooms are bright and spacious! Plus a remodeled full bath with jet tub! Then top all this off with an amazing back yard! The garden oasis is enhanced by the vast back yard and lovely curb appeal! COME QUICKLY!
Location
State IL
County Kane
Community Sidewalks, Street Lights, Street Paved
Rooms
Basement Partial
Interior
Interior Features Hardwood Floors, First Floor Full Bath, Built-in Features, Walk-In Closet(s)
Heating Natural Gas, Forced Air
Cooling Central Air
Fireplaces Number 1
Fireplaces Type Gas Log
Fireplace Y
Appliance Double Oven, Range, Microwave, Dishwasher, Refrigerator, Washer, Dryer, Disposal
Exterior
Exterior Feature Patio
Garage Attached
Garage Spaces 2.5
Waterfront false
View Y/N true
Roof Type Asphalt
Building
Lot Description Landscaped
Story 2 Stories
Foundation Concrete Perimeter
Sewer Public Sewer
Water Public
New Construction false
Schools
Elementary Schools Dundee Highlands Elementary Scho
Middle Schools Dundee Middle School
High Schools Dundee-Crown High School
School District 300, 300, 300
Others
HOA Fee Include None
Ownership Fee Simple
Special Listing Condition Home Warranty
Read Less
Want to know what your home might be worth? Contact us for a FREE valuation!

Our team is ready to help you sell your home for the highest possible price ASAP
© 2024 Listings courtesy of MRED as distributed by MLS GRID. All Rights Reserved.
Bought with Carrie Ottum • Weichert REALTORS Signature Professionals






