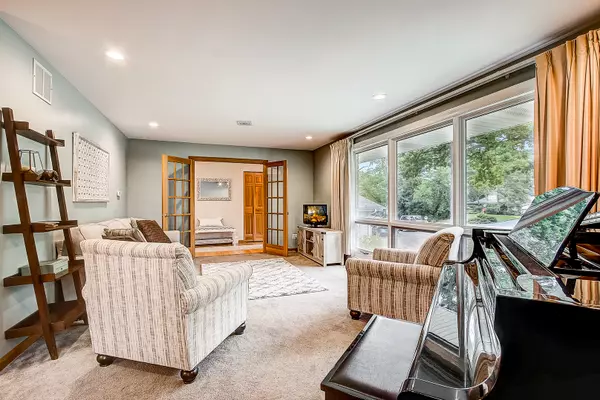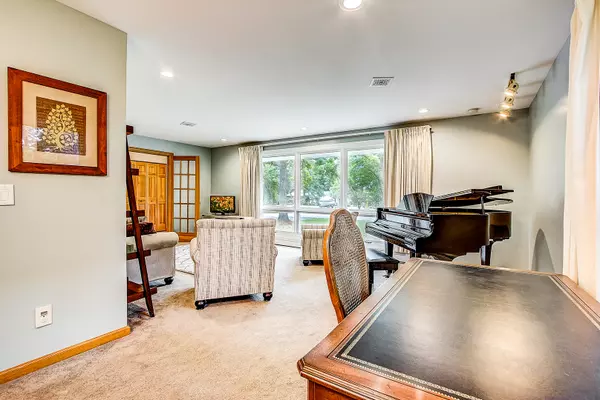$315,000
$315,000
For more information regarding the value of a property, please contact us for a free consultation.
1103 Crane Drive Sleepy Hollow, IL 60118
5 Beds
2.5 Baths
2,341 SqFt
Key Details
Sold Price $315,000
Property Type Single Family Home
Sub Type Detached Single
Listing Status Sold
Purchase Type For Sale
Square Footage 2,341 sqft
Price per Sqft $134
Subdivision Sleepy Hollow Manor
MLS Listing ID 10499598
Sold Date 11/01/19
Style Tri-Level
Bedrooms 5
Full Baths 2
Half Baths 1
Year Built 1964
Annual Tax Amount $7,309
Tax Year 2017
Lot Size 0.843 Acres
Lot Dimensions 101 X 61 X 229 X 149 X 224
Property Description
Sprawling 5-bedroom split-level w/ lower level & sub-basement amidst majestic oaks on gorgeous .81 acre lot, looking out over scenic, serene Sleepy Hollow Manor neighborhood. Beautiful updated eat-in kitchen w/ 42" maple cabs, quartz counters, stainless steel kitchen appliances: refrigerator, cooktop, double oven, dishwasher 2017. Recessed lights in kitchen, family & living room. Solid oak doors in lower level. Solid 2-panel arch doors & hardwood floors throughout 2nd level. Freshly painted rooms. Updated bathrooms. New 30-year architectural roof, gutters & downspouts 2018. Tankless boiler w/ 3 zones for radiant heat. Boiler & A/C installed in 2014. Attached 2-car garage w/ epoxy flooring. Finished lower family room w/stone fireplace has walkout to patio and lovely yard. Whole house water filter. Invisible fence. High efficiency washer and dryer. Close to shopping, Metra, expressway, parks & award-winning schools. A+. Grab it while you can!
Location
State IL
County Kane
Community Street Paved
Rooms
Basement Partial
Interior
Interior Features Hardwood Floors, Wood Laminate Floors, First Floor Laundry
Heating Natural Gas, Baseboard, Zoned
Cooling Central Air
Fireplaces Number 1
Fireplaces Type Gas Log, Gas Starter
Fireplace Y
Appliance Double Oven, Microwave, Dishwasher, Refrigerator, Washer, Dryer, Stainless Steel Appliance(s), Cooktop
Laundry Gas Dryer Hookup, Sink
Exterior
Exterior Feature Invisible Fence
Garage Attached
Garage Spaces 2.0
Waterfront false
View Y/N true
Building
Story Split Level w/ Sub
Sewer Septic-Private
Water Public
New Construction false
Schools
Elementary Schools Sleepy Hollow Elementary School
Middle Schools Dundee Middle School
High Schools Dundee-Crown High School
School District 300, 300, 300
Others
HOA Fee Include None
Ownership Fee Simple
Special Listing Condition None
Read Less
Want to know what your home might be worth? Contact us for a FREE valuation!

Our team is ready to help you sell your home for the highest possible price ASAP
© 2024 Listings courtesy of MRED as distributed by MLS GRID. All Rights Reserved.
Bought with Hilda Jones • Baird & Warner Real Estate - Algonquin






