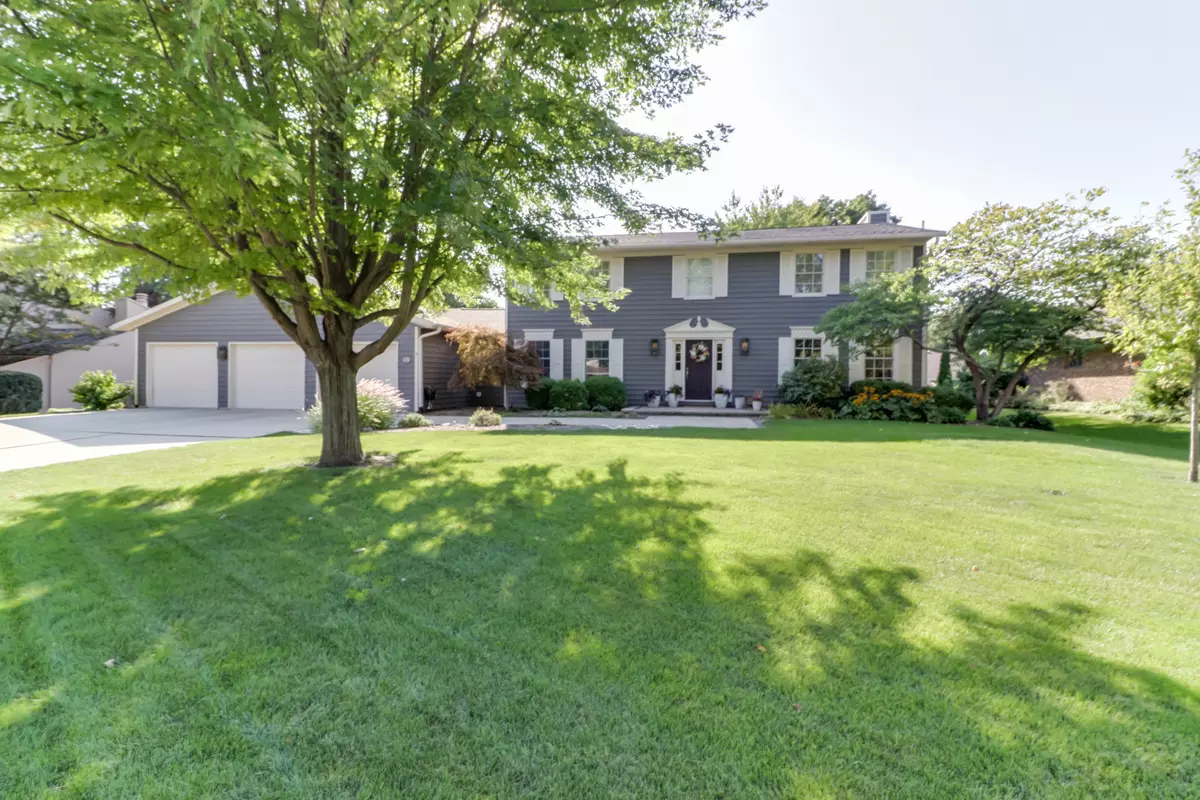$310,000
$315,000
1.6%For more information regarding the value of a property, please contact us for a free consultation.
2202 Hedgewood Drive Bloomington, IL 61704
4 Beds
3.5 Baths
3,061 SqFt
Key Details
Sold Price $310,000
Property Type Single Family Home
Sub Type Detached Single
Listing Status Sold
Purchase Type For Sale
Square Footage 3,061 sqft
Price per Sqft $101
Subdivision Hedgewood
MLS Listing ID 10509226
Sold Date 11/04/19
Style Colonial
Bedrooms 4
Full Baths 3
Half Baths 1
Year Built 1987
Annual Tax Amount $6,646
Tax Year 2018
Lot Size 0.328 Acres
Lot Dimensions 115X130
Property Description
Welcome home to this well-maintained updated home in the popular subdivision of Hedgewood. This home has it all! The open and inviting kitchen has wood beams, boasts ample granite counter top space, large island with countertop seating, cabinets galore, and additional eat-in dining space. Large family room has custom build-in shelving, gas fire place, plantation shutters and bay window. The living room/office space has charming floor to ceiling built in book cases. The large mudroom off the garage is one of the two locations for laundry, and offers built in storage space. Entire first floor has high end wood flooring. Enormous 4 bedrooms upstairs with walk-in closets, updated bathrooms and double sinks. Second laundry space, conveniently located upstairs. Newer carpet upstairs and newer paint throughout. Your backyard oasis awaits! Perfect for entertaining and spending time with family and friends. Screened in porch, paved patio with custom fireplace & beautifully landscaped yard.
Location
State IL
County Mc Lean
Community Other
Rooms
Basement Partial
Interior
Interior Features Skylight(s), Hardwood Floors, First Floor Laundry, Second Floor Laundry, Built-in Features, Walk-In Closet(s)
Heating Forced Air, Natural Gas
Cooling Central Air
Fireplaces Number 1
Fireplaces Type Gas Log, Attached Fireplace Doors/Screen
Fireplace Y
Appliance Range, Dishwasher, Refrigerator, Disposal
Exterior
Exterior Feature Patio, Porch, Porch Screened, Stamped Concrete Patio, Brick Paver Patio, Fire Pit
Garage Attached
Garage Spaces 3.0
Waterfront false
View Y/N true
Roof Type Asphalt
Building
Lot Description Landscaped, Mature Trees
Story 2 Stories
Foundation Block
Sewer Public Sewer
Water Public
New Construction false
Schools
Elementary Schools Northpoint Elementary
Middle Schools Kingsley Jr High
High Schools Normal Community High School
School District 5, 5, 5
Others
HOA Fee Include None
Ownership Fee Simple
Special Listing Condition Corporate Relo
Read Less
Want to know what your home might be worth? Contact us for a FREE valuation!

Our team is ready to help you sell your home for the highest possible price ASAP
© 2024 Listings courtesy of MRED as distributed by MLS GRID. All Rights Reserved.
Bought with Tania Willis • Keller Williams Revolution






