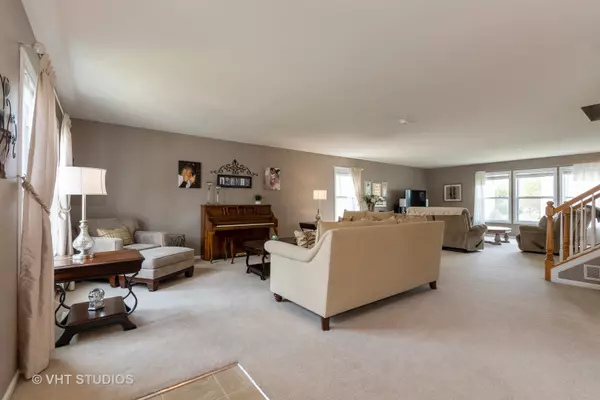$293,000
$300,000
2.3%For more information regarding the value of a property, please contact us for a free consultation.
1102 Robinson Street Elburn, IL 60119
4 Beds
2.5 Baths
3,200 SqFt
Key Details
Sold Price $293,000
Property Type Single Family Home
Sub Type Detached Single
Listing Status Sold
Purchase Type For Sale
Square Footage 3,200 sqft
Price per Sqft $91
Subdivision Blackberry Creek
MLS Listing ID 10486857
Sold Date 12/10/19
Style Colonial
Bedrooms 4
Full Baths 2
Half Baths 1
HOA Fees $22/ann
Year Built 2004
Annual Tax Amount $8,288
Tax Year 2018
Lot Size 8,237 Sqft
Lot Dimensions 8349
Property Description
PRICED TO SELL! This BEAUTIFULLY appointed, OPEN CONCEPT 3200 sf home in sought-after Blackberry Creek is certain to meet the needs of a growing family! The HUGE family room adjoins a spacious kitchen that features corian counters, a CUSTOM STACK STONE back splash, NEWER stove (2013), refrigerator (2013), and DW (2014), a large dinette, and a separate dining room. A first floor laundry boasts newer washer/dryer plus lots of pantry storage shelves, and easy access to the garage. The second floor features 4 large bedrooms--- THREE with WICs! The second floor loft can be flexibly used as a den, media, or play area depending upon your family's needs. The sumptuous master suite features a large WIC and two vanities. The FENCED YARD is great for kids and pets, w/large concrete patio perfect for grilling/entertaining. Great location within 5 minutes of two METRA stations, close to parks, shops, Reams, and historic Elburn! WELL-MAINTAINED. BRING US AN OFFER!
Location
State IL
County Kane
Community Sidewalks, Street Lights, Street Paved
Rooms
Basement Full
Interior
Interior Features Hardwood Floors, First Floor Laundry, Walk-In Closet(s)
Heating Natural Gas
Cooling Central Air
Fireplace Y
Appliance Range, Microwave, Dishwasher, Refrigerator, Washer, Dryer, Disposal, Water Softener Owned
Exterior
Exterior Feature Patio
Garage Attached
Garage Spaces 2.0
Waterfront false
View Y/N true
Roof Type Asphalt
Building
Story 2 Stories
Foundation Concrete Perimeter
Sewer Public Sewer
Water Public
New Construction false
Schools
School District 302, 302, 302
Others
HOA Fee Include Other
Ownership Fee Simple w/ HO Assn.
Special Listing Condition None
Read Less
Want to know what your home might be worth? Contact us for a FREE valuation!

Our team is ready to help you sell your home for the highest possible price ASAP
© 2024 Listings courtesy of MRED as distributed by MLS GRID. All Rights Reserved.
Bought with Michelle Collingbourne • REMAX All Pro - St Charles






