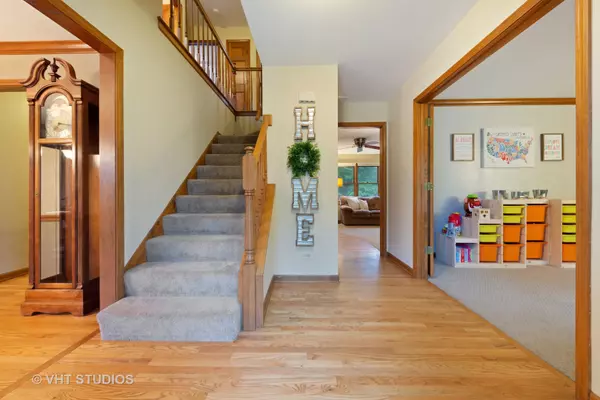$325,000
$334,900
3.0%For more information regarding the value of a property, please contact us for a free consultation.
68 Breckenridge Drive Aurora, IL 60504
4 Beds
2.5 Baths
2,238 SqFt
Key Details
Sold Price $325,000
Property Type Single Family Home
Sub Type Detached Single
Listing Status Sold
Purchase Type For Sale
Square Footage 2,238 sqft
Price per Sqft $145
Subdivision Oakhurst
MLS Listing ID 10505647
Sold Date 10/18/19
Style Colonial
Bedrooms 4
Full Baths 2
Half Baths 1
HOA Fees $24/ann
Year Built 1992
Annual Tax Amount $9,223
Tax Year 2017
Lot Size 0.297 Acres
Lot Dimensions 65X152X97X176
Property Description
Great value for this meticulous and well maintained home on a large lot in sought after Oakhurst community! Enter the home to a welcoming foyer with beautiful hardwood floors. Spacious kitchen has a large island and room for an eating area. Kitchen is connected to the family room making it great for entertaining! Large master bedroom has a walk-in closet and master bath with a walk in shower, double sink and a whirlpool tub. 3 additional bedrooms upstairs. Basement has a great recreation area for all ages. Bonus: pool table included! Don't miss the office space and huge storage room in the basement (add'l storage in garage). Sit outside on your two-tier deck and enjoy the incredible fenced in yard. Great location in the neighborhood- short distance to Oakhurst community center, tennis courts and park, Steck elementary school, Waubonsie lake walking trail, Fox Valley community center, fitness center, library, shopping RT. 59, Fox Valley Mall and more!
Location
State IL
County Du Page
Community Clubhouse, Pool, Tennis Courts, Sidewalks
Rooms
Basement Full
Interior
Interior Features Skylight(s), Hardwood Floors, First Floor Laundry, Walk-In Closet(s)
Heating Natural Gas
Cooling Central Air
Fireplaces Number 1
Fireplaces Type Wood Burning, Gas Starter
Fireplace Y
Appliance Range, Dishwasher, Refrigerator
Exterior
Exterior Feature Deck
Garage Attached
Garage Spaces 2.0
Waterfront false
View Y/N true
Roof Type Asphalt
Building
Lot Description Irregular Lot, Landscaped
Story 2 Stories
Foundation Concrete Perimeter
Sewer Public Sewer
Water Public
New Construction false
Schools
Elementary Schools Steck Elementary School
High Schools Waubonsie Valley High School
School District 204, 204, 204
Others
HOA Fee Include Other
Ownership Fee Simple w/ HO Assn.
Special Listing Condition None
Read Less
Want to know what your home might be worth? Contact us for a FREE valuation!

Our team is ready to help you sell your home for the highest possible price ASAP
© 2024 Listings courtesy of MRED as distributed by MLS GRID. All Rights Reserved.
Bought with Shane Halleman • john greene, Realtor






