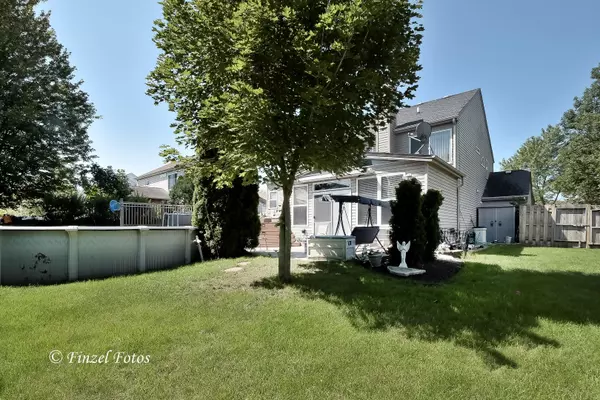$262,000
$269,500
2.8%For more information regarding the value of a property, please contact us for a free consultation.
360 Terramere Lane Lake In The Hills, IL 60156
4 Beds
2.5 Baths
2,023 SqFt
Key Details
Sold Price $262,000
Property Type Single Family Home
Sub Type Detached Single
Listing Status Sold
Purchase Type For Sale
Square Footage 2,023 sqft
Price per Sqft $129
Subdivision Spring Lake Farms
MLS Listing ID 10485601
Sold Date 11/27/19
Style Traditional
Bedrooms 4
Full Baths 2
Half Baths 1
Year Built 1995
Annual Tax Amount $7,223
Tax Year 2018
Lot Size 8,441 Sqft
Lot Dimensions 67X126
Property Description
Lovingly maintained quad level offers all that you could want!! Open floor plan w/vaulted ceilings, 4 Bedrooms--3 up with 4th bedroom in finished sub-basement, 2-1/2 baths, hardwood floors, eat-in kitchen w/loads of cabinet space, lower level family room with fireplace & french doors leading to stunning 13x19 Sun Room w/heat & AC. Bose surround sound speakers throughout the inside & outside of the home brings the music to you wherever you are..Feel like you are on vacation while you relax on your deck, floating in the 24' above ground heated pool or sitting buy the fire on the lower level brick paver patio. Private master suite w/soaker tub, separate shower & walk-in closet & cathedral ceiling too..Additional features include--New in 2019 Fresh paint & new carpeting in bedrooms, 2nd flr hallway and stairs, Laminate flooring in Sunroom and 2nd flr Bath, New in 2018--Siding, Culligan Water Softener and kitchen appliances appliances. 2017 new driveway. Home also has updated electrical box, crown molding, Bose surround sound speakers throughout, drywalled 3 car garage, private fenced in yard, front porch & much more..Located close to the new Huntely Northwestern Hospital, Highly recommended Huntley schools, shopping, entertainment and major transportation what more could you ask form. Make your appointment to see this home today!! Celebrate the Holidays in style in your new home...
Location
State IL
County Mc Henry
Rooms
Basement Partial
Interior
Interior Features Vaulted/Cathedral Ceilings, Skylight(s), Hardwood Floors, Wood Laminate Floors, Walk-In Closet(s)
Heating Natural Gas, Forced Air
Cooling Central Air
Fireplaces Number 1
Fireplaces Type Gas Log, Gas Starter
Fireplace Y
Appliance Range, Microwave, Dishwasher, Refrigerator, Washer, Dryer
Exterior
Exterior Feature Deck, Porch, Brick Paver Patio, Above Ground Pool, Storms/Screens, Fire Pit
Garage Attached
Garage Spaces 3.0
Pool above ground pool
Waterfront false
View Y/N true
Roof Type Asphalt
Building
Lot Description Fenced Yard
Story Split Level w/ Sub
Foundation Concrete Perimeter
Sewer Public Sewer
Water Public
New Construction false
Schools
Elementary Schools Chesak Elementary School
Middle Schools Marlowe Middle School
High Schools Huntley High School
School District 158, 158, 158
Others
HOA Fee Include None
Ownership Fee Simple
Special Listing Condition None
Read Less
Want to know what your home might be worth? Contact us for a FREE valuation!

Our team is ready to help you sell your home for the highest possible price ASAP
© 2024 Listings courtesy of MRED as distributed by MLS GRID. All Rights Reserved.
Bought with John Daly • RE/MAX Connections II






