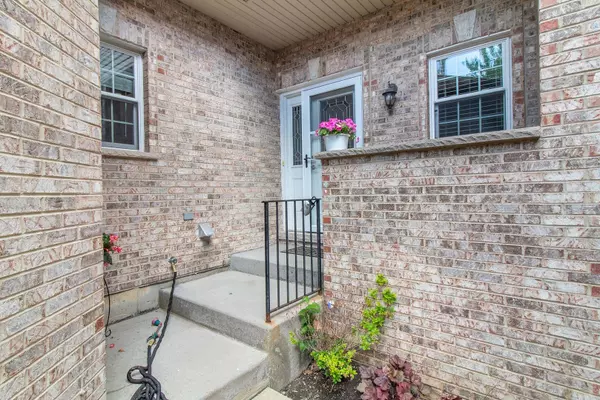$312,000
$324,900
4.0%For more information regarding the value of a property, please contact us for a free consultation.
4723 AUVERGNE Avenue Lisle, IL 60532
2 Beds
2.5 Baths
1,612 SqFt
Key Details
Sold Price $312,000
Property Type Townhouse
Sub Type Townhouse-2 Story
Listing Status Sold
Purchase Type For Sale
Square Footage 1,612 sqft
Price per Sqft $193
Subdivision Arboretum Glen
MLS Listing ID 10464404
Sold Date 09/27/19
Bedrooms 2
Full Baths 2
Half Baths 1
HOA Fees $150/mo
Year Built 2007
Annual Tax Amount $5,869
Tax Year 2017
Lot Dimensions 23 X 68
Property Description
Beautiful and Elegant! You Will Love This Luxury-Townhome That is Located On a Quiet-Cul De Sac Street and Nestled against a Semi-Private Back Yard of Trees! The Inviting Foyer Leads to The Living Room with an Open-Two Story Ceiling & Marble Surr. Fireplace! The adjoining Kitchen has 42"Cherrywood Cabinets w/Granite CounterTops and Crystal Knobs,Stainless Steel Appliances,Pantry and Overlooks the Living Room and Dining area. Upstairs their is a Loft/Sitting Area that Overlooks the Living Rm. The Large Master Bedroom Suite has a Cathedral Ceiling,Luxury Bath w/Glass- Shower,Jacuzzi Tub.Walk-in Clos.The Finished Basement has a Family-Recreation Rm. and T.V Area! From the Dining Area is a Sliding Door that leads to a Brick Paver Patio and Back Yard! Hardwood Floors on The 1st Floor and White Trim and 2-Panel Doors Thruout! Updates:Newer Furnace 3-years,A/C-2-Years,Ref.3-4Years.,Hydrojet Rec.H20 Pump 1-Yr.,Stove-2-Years.,Bosch Dishwasher 2-3Yrs. Low Assoc.Fees! Conv. Located Near-355 & 88!
Location
State IL
County Du Page
Rooms
Basement Full
Interior
Interior Features Vaulted/Cathedral Ceilings, Hardwood Floors, Second Floor Laundry, Walk-In Closet(s)
Heating Natural Gas, Forced Air
Cooling Central Air
Fireplaces Number 1
Fireplaces Type Gas Log, Gas Starter
Fireplace Y
Appliance Range, Microwave, Dishwasher, High End Refrigerator, Washer, Dryer, Stainless Steel Appliance(s), Built-In Oven
Exterior
Exterior Feature Brick Paver Patio, Storms/Screens, Cable Access
Garage Attached
Garage Spaces 2.0
Waterfront false
View Y/N true
Building
Lot Description Cul-De-Sac, Landscaped, Mature Trees
Sewer Public Sewer
Water Lake Michigan
New Construction false
Schools
School District 202, 202, 202
Others
Pets Allowed Cats OK, Dogs OK
HOA Fee Include Exterior Maintenance,Lawn Care,Snow Removal
Ownership Fee Simple w/ HO Assn.
Special Listing Condition None
Read Less
Want to know what your home might be worth? Contact us for a FREE valuation!

Our team is ready to help you sell your home for the highest possible price ASAP
© 2024 Listings courtesy of MRED as distributed by MLS GRID. All Rights Reserved.
Bought with Meredith Patchett • Baird & Warner






