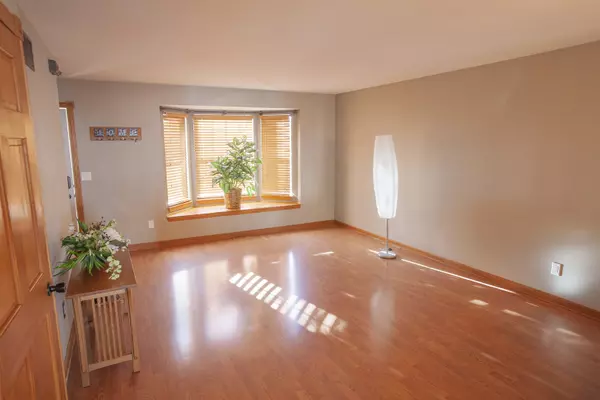$190,000
$204,900
7.3%For more information regarding the value of a property, please contact us for a free consultation.
1221 Koster Court Geneva, IL 60134
3 Beds
2.5 Baths
1,527 SqFt
Key Details
Sold Price $190,000
Property Type Townhouse
Sub Type Townhouse-2 Story
Listing Status Sold
Purchase Type For Sale
Square Footage 1,527 sqft
Price per Sqft $124
Subdivision Chesapeake Commons
MLS Listing ID 10508316
Sold Date 01/31/20
Bedrooms 3
Full Baths 2
Half Baths 1
HOA Fees $210/mo
Year Built 1991
Annual Tax Amount $4,138
Tax Year 2017
Lot Dimensions 30X80
Property Description
Beautifully remolded and upgraded 3 bedrooms, 2.1 baths with a full finished basement in Geneva School District. This popular Potomac model boasts Granite counters, tile backsplash, fixtures, impressive quality upgrades from the custom built-ins to extra closet shelving and window treatments/hardware and newer Furnace, C-A/C. Skylights, Bay window. Generous size master suite & 2nd bedroom both have private full baths. There is a lot of living space with a versatile floorplan. Detached garage, plus an assigned space, pool, clubhouse, trails & parks. Great Geneva Location in a wonderful community!
Location
State IL
County Kane
Rooms
Basement Full
Interior
Interior Features Vaulted/Cathedral Ceilings, Skylight(s), Wood Laminate Floors, Laundry Hook-Up in Unit, Storage
Heating Natural Gas, Forced Air
Cooling Central Air
Fireplace Y
Appliance Range, Microwave, Dishwasher, Refrigerator, Washer, Dryer, Disposal, Stainless Steel Appliance(s)
Exterior
Exterior Feature Deck, Storms/Screens
Garage Detached
Garage Spaces 1.0
Community Features Bike Room/Bike Trails, Park, Party Room, Pool
Waterfront false
View Y/N true
Roof Type Asphalt
Building
Lot Description Common Grounds, Cul-De-Sac, Landscaped, Park Adjacent
Foundation Concrete Perimeter
Sewer Public Sewer
Water Public
New Construction false
Schools
School District 304, 304, 304
Others
Pets Allowed Cats OK, Dogs OK
HOA Fee Include Insurance,Clubhouse,Pool,Exterior Maintenance,Lawn Care,Snow Removal
Ownership Fee Simple w/ HO Assn.
Special Listing Condition Home Warranty
Read Less
Want to know what your home might be worth? Contact us for a FREE valuation!

Our team is ready to help you sell your home for the highest possible price ASAP
© 2024 Listings courtesy of MRED as distributed by MLS GRID. All Rights Reserved.
Bought with Susan Macino • @properties






