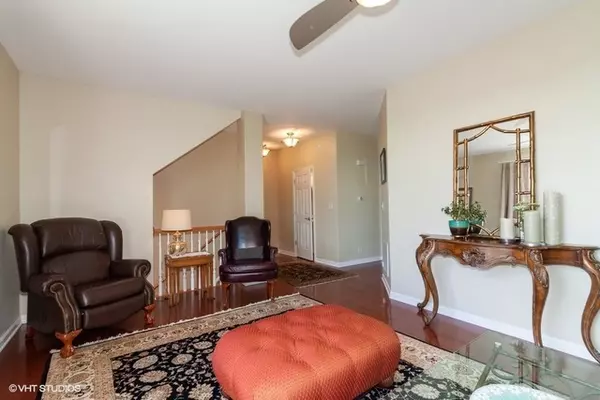$248,000
$255,000
2.7%For more information regarding the value of a property, please contact us for a free consultation.
1085 BARTHOLDI Court Carol Stream, IL 60188
3 Beds
2.5 Baths
2,260 SqFt
Key Details
Sold Price $248,000
Property Type Townhouse
Sub Type T3-Townhouse 3+ Stories
Listing Status Sold
Purchase Type For Sale
Square Footage 2,260 sqft
Price per Sqft $109
Subdivision Fountains At Town Center
MLS Listing ID 10479135
Sold Date 10/02/19
Bedrooms 3
Full Baths 2
Half Baths 1
HOA Fees $178/mo
Year Built 2006
Annual Tax Amount $6,176
Tax Year 2017
Lot Dimensions INTEGRAL
Property Description
Completely updated 3 bedrm 2.5 bath townhouse which offers 9 ft ceilings, a smashing designer's dream kitchen wi/ modern light fixtures, 42 inch cabinets, a tile back splash, granite counter tops & less then 1 yr old stainless steel appliances. Enjoy the balcony off of the dining area for grilling & the adjacent inviting family rm for relaxing. The spacious living rm is ideal for entertaining with bright windows and affords views of open spaces. Discover the nearby quaint half bath with nice touches of color. Delight in the warm wood flooring found throughout the 1st flr of this well maintained home. The 2nd flr has new carpeting, two wonderfully remodeled baths w/ the master bath featuring an oversized shower w/ beautiful tile on the walls & floors. The master offers a walk in closet, and the loft is conveniently located with its use left to your imagination. The ground level BR works as an office, teen's BR, or hobby rm . Check out the finished garage's flooring, walls & cabinets!
Location
State IL
County Du Page
Rooms
Basement Walkout
Interior
Interior Features Hardwood Floors, Second Floor Laundry, Storage, Walk-In Closet(s)
Heating Natural Gas, Forced Air
Cooling Central Air
Fireplace Y
Appliance Range, Dishwasher, Refrigerator, Washer, Dryer, Disposal
Exterior
Garage Attached
Garage Spaces 2.0
Community Features Bike Room/Bike Trails, Storage
Waterfront false
View Y/N true
Building
Lot Description Landscaped
Foundation Concrete Perimeter
Sewer Public Sewer
Water Lake Michigan
New Construction false
Schools
Elementary Schools Cloverdale Elementary School
Middle Schools Stratford Middle School
High Schools Glenbard North High School
School District 93, 93, 87
Others
Pets Allowed Cats OK, Dogs OK
HOA Fee Include Insurance,Exterior Maintenance,Lawn Care,Snow Removal
Ownership Co-op
Special Listing Condition None
Read Less
Want to know what your home might be worth? Contact us for a FREE valuation!

Our team is ready to help you sell your home for the highest possible price ASAP
© 2024 Listings courtesy of MRED as distributed by MLS GRID. All Rights Reserved.
Bought with Gina Rocos • Executive Realty Group LLC






