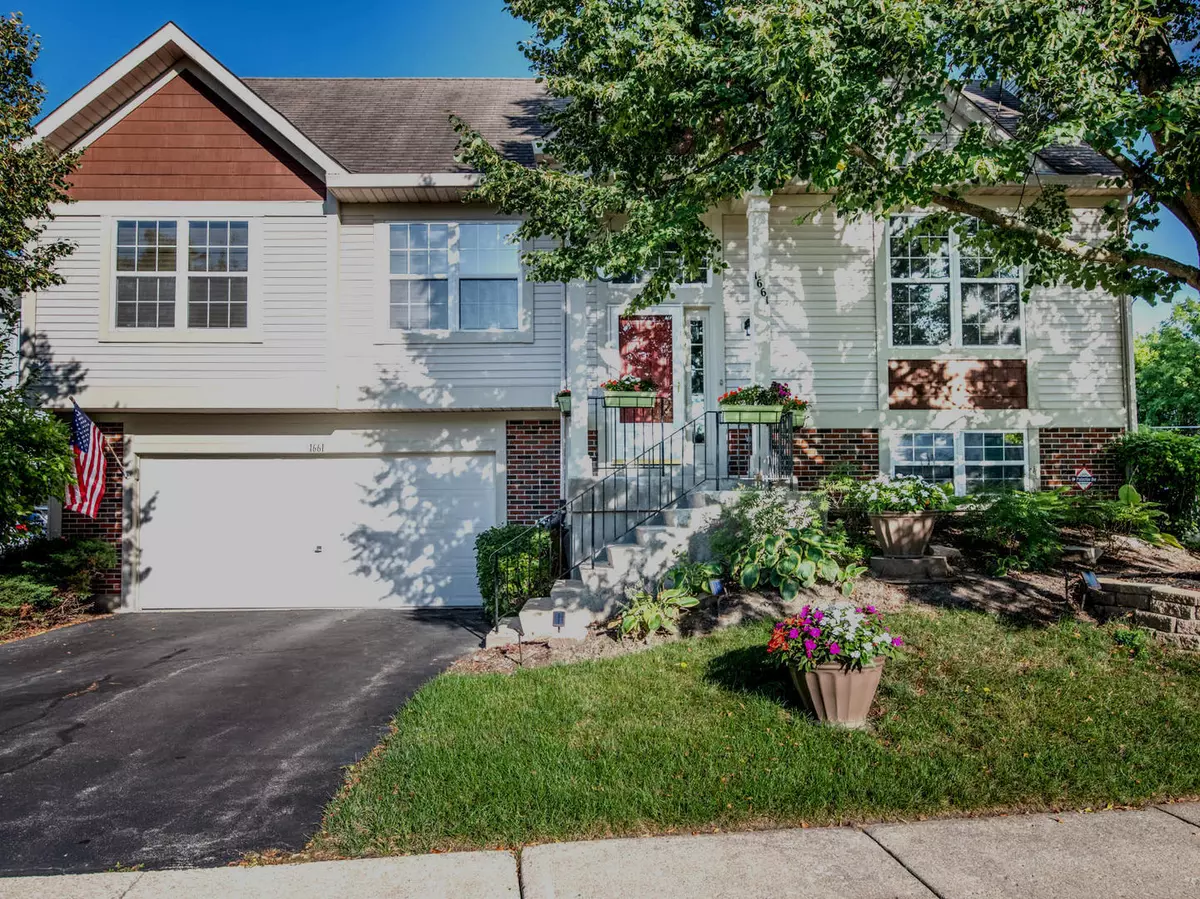$197,000
$199,000
1.0%For more information regarding the value of a property, please contact us for a free consultation.
1661 Apple Tree Lane West Chicago, IL 60185
3 Beds
3 Baths
1,636 SqFt
Key Details
Sold Price $197,000
Property Type Townhouse
Sub Type Townhouse-2 Story,Split Level
Listing Status Sold
Purchase Type For Sale
Square Footage 1,636 sqft
Price per Sqft $120
Subdivision Appletree
MLS Listing ID 10494515
Sold Date 10/04/19
Bedrooms 3
Full Baths 3
HOA Fees $228/mo
Year Built 1997
Annual Tax Amount $3,899
Tax Year 2017
Lot Dimensions 57X32
Property Description
Yes, this is it! A beautifully maintained town home. Nothing to do but move in! This rare 3 bedroom and 3 full bath town home features two fireplaces, a lower level family room and a two car garage. This end-unit also includes a private balcony, an eat-in-kitchen, separate dining area and main level living room. Each bedroom has custom California Style Closets. Each room is freshly painted and the floors are recently stained on the main level. Bonus features include 3 mounted TV's, the home is pre-wired for CAT 6 internet. Casablanca Fans through out. The furnace is 98% energy efficient. Tank-less hot water tank. Major equipment is maintained annually. The garage is insulated and features a wireless opener powered via an app. Windows are UV protected. Metra stop in the city and home is near major highways and so much more. See this unit today, before it's gone.
Location
State IL
County Du Page
Rooms
Basement English
Interior
Interior Features Vaulted/Cathedral Ceilings, Skylight(s)
Heating Natural Gas, Electric
Cooling Central Air
Fireplaces Number 2
Fireplace Y
Appliance Range, Microwave, Dishwasher, Refrigerator, Washer, Dryer
Exterior
Exterior Feature Balcony, End Unit
Garage Attached
Garage Spaces 2.0
Waterfront true
View Y/N true
Roof Type Asphalt
Building
Lot Description Landscaped, Pond(s), Water View, Mature Trees
Foundation Concrete Perimeter
Sewer Public Sewer
Water Public
New Construction false
Schools
Elementary Schools Currier Elementary School
Middle Schools Leman Middle School
High Schools Community High School
School District 33, 33, 94
Others
Pets Allowed Cats OK, Dogs OK
Ownership Fee Simple w/ HO Assn.
Special Listing Condition None
Read Less
Want to know what your home might be worth? Contact us for a FREE valuation!

Our team is ready to help you sell your home for the highest possible price ASAP
© 2024 Listings courtesy of MRED as distributed by MLS GRID. All Rights Reserved.
Bought with Lance Kammes • RE/MAX Suburban






