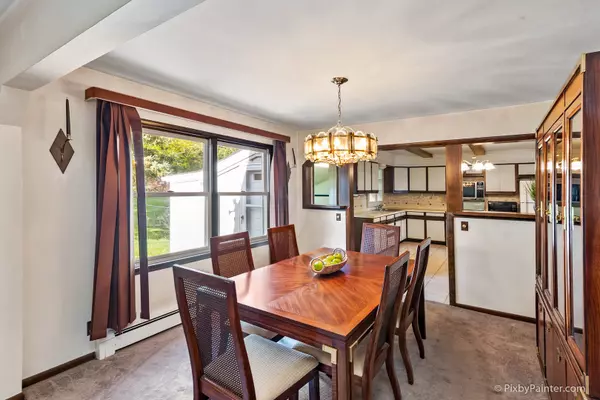$211,000
$212,500
0.7%For more information regarding the value of a property, please contact us for a free consultation.
531 Wendt Avenue East Dundee, IL 60118
3 Beds
2 Baths
1,658 SqFt
Key Details
Sold Price $211,000
Property Type Single Family Home
Sub Type Detached Single
Listing Status Sold
Purchase Type For Sale
Square Footage 1,658 sqft
Price per Sqft $127
Subdivision Bonnie Dundee Terrace
MLS Listing ID 10493302
Sold Date 10/28/19
Style Ranch
Bedrooms 3
Full Baths 2
Year Built 1968
Annual Tax Amount $3,489
Tax Year 2018
Lot Size 0.357 Acres
Lot Dimensions 205X72X210X77
Property Description
EXPANDED RANCH BACKS TO OPEN GREEN SPACE & LIONS PARK + CLOSE TO TOWN! Covered front porch leads into an inviting foyer. Spacious family room opens to the dining room. Large eat-in kitchen w/crown molding & beamed ceiling ~ 1st floor laundry & sunroom ~ Master bedroom w/private bathroom, walk-in closet + hardwood flooring ~ 2nd & 3rd bedroom w/Hardwood Flooring under carpet + adjacent full bathroom ~ Full basement w/recreation room, fireplace + a huge storage room ~ Attached 2 car garage w/service door to yard ~ Fenced in backyard w/patio, storage shed and lots of open green space ~ Whole house fan, New Boiler and Hot water heater! Bonus...There might be hardwood flooring under the living and dining room carpet too! Ideal location steps from charming old fashioned village of East and West Dundee, the Fox River, Bike path, Parks, Library, Shopping, Dining, Movie Theater, Spring Hill Mall, Santa's Village Amusement Park + Quick access to I-90 tollway, IL Rte:25,72 & 68!
Location
State IL
County Kane
Community Street Lights, Street Paved
Rooms
Basement Full
Interior
Interior Features Hardwood Floors, First Floor Bedroom, First Floor Laundry, First Floor Full Bath, Walk-In Closet(s)
Heating Steam
Cooling Window/Wall Unit - 1
Fireplaces Number 1
Fireplaces Type Electric
Fireplace Y
Appliance Range, Dishwasher, Refrigerator, Washer, Dryer
Exterior
Exterior Feature Patio
Garage Attached
Garage Spaces 2.5
Waterfront false
View Y/N true
Roof Type Asphalt
Building
Lot Description Fenced Yard, Park Adjacent
Story 1 Story
Foundation Concrete Perimeter
Sewer Public Sewer
Water Public
New Construction false
Schools
Elementary Schools Parkview Elementary School
Middle Schools Carpentersville Middle School
High Schools Dundee-Crown High School
School District 300, 300, 300
Others
HOA Fee Include None
Ownership Fee Simple
Special Listing Condition None
Read Less
Want to know what your home might be worth? Contact us for a FREE valuation!

Our team is ready to help you sell your home for the highest possible price ASAP
© 2024 Listings courtesy of MRED as distributed by MLS GRID. All Rights Reserved.
Bought with Dee Toberman • Berkshire Hathaway HomeServices Starck Real Estate






