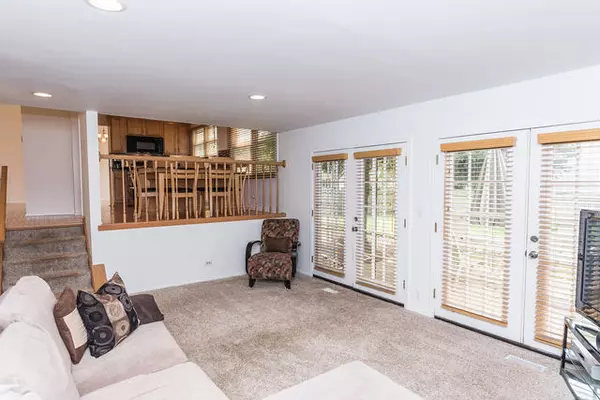$377,250
$398,000
5.2%For more information regarding the value of a property, please contact us for a free consultation.
1327 MADISON Drive Buffalo Grove, IL 60089
3 Beds
2.5 Baths
1,591 SqFt
Key Details
Sold Price $377,250
Property Type Single Family Home
Sub Type Detached Single
Listing Status Sold
Purchase Type For Sale
Square Footage 1,591 sqft
Price per Sqft $237
Subdivision Old Farm Village
MLS Listing ID 10510164
Sold Date 12/09/19
Bedrooms 3
Full Baths 2
Half Baths 1
Year Built 1988
Annual Tax Amount $11,014
Tax Year 2018
Lot Size 0.263 Acres
Lot Dimensions 53X98X125X72X81
Property Description
AWESOME CAMBRIDGE MODEL IN SOUGHT AFTER OLD FARM VILLAGE W/OPEN FLOOR PLAN. REMODELED KITCHEN W/ RECESSED LIGHTING, GRANITE COUNTERS, MOSAIC BACKSPLASH, BEAUTIFUL CABINETS, VAULTED CEILINGS, W/SEPARATE EATING AREA, OVERLOOKING FAMILY RM W/ STONE GAS START FP, RECESSED LIGHTING, FRENCH PATIO DOORS LEADING TO BEAUTIFUL YARD W/6' PRIVACY FENCE & INVISIBLE DOG FENCE, NICE SIZE CONCRETE PATIO. NEWER HARDWOOD FLOORS THRU-OUT 1ST FLOOR, BRIGHT LARGE LIVING RM & DINING RM W/GREAT ARCHITECTURAL DESIGNS, ARCHED WINDOW, DECORATIVE LEDGES, VAULTED CEILINGS. MASTER SUITE W/VAULTED CEILINGS, PRIVATE BATH & WALK-IN CLOSET. FINISHED BASEMENT W/HUGE REC ROOM & LOADS OF CLOSETS GREAT FOR STORAGE. NICE SIZE LAUNDRY/MUD RM OFF 2 CAR ATTACHED GARAGE W/2 YR NEW SAMSUNG WASHER/DRYER. UPDATED FRENCH PATIO DOORS & WINDOWS THRU-OUT, HWH 2011, APRIL AIR 2014. PRIME CORNER LOT, NEAR PARK. STEVENSON SCHOOL DIST! HOME HAS BEEN WELL CARED FOR, GREAT PLACE TO CALL HOME!
Location
State IL
County Lake
Community Sidewalks, Street Lights, Street Paved
Rooms
Basement Partial, English
Interior
Interior Features Vaulted/Cathedral Ceilings, Hardwood Floors, First Floor Laundry, Walk-In Closet(s)
Heating Natural Gas, Forced Air
Cooling Central Air
Fireplaces Number 1
Fireplaces Type Attached Fireplace Doors/Screen, Gas Starter
Fireplace Y
Appliance Range, Microwave, Dishwasher, Refrigerator, Washer, Dryer, Disposal
Exterior
Exterior Feature Patio, Invisible Fence
Garage Attached
Garage Spaces 2.0
Waterfront false
View Y/N true
Roof Type Asphalt
Building
Lot Description Corner Lot, Cul-De-Sac, Fenced Yard, Landscaped
Story Split Level w/ Sub
Foundation Concrete Perimeter
Sewer Public Sewer
Water Lake Michigan
New Construction false
Schools
Elementary Schools Earl Pritchett School
Middle Schools Aptakisic Junior High School
High Schools Adlai E Stevenson High School
School District 102, 102, 125
Others
HOA Fee Include None
Ownership Fee Simple
Special Listing Condition None
Read Less
Want to know what your home might be worth? Contact us for a FREE valuation!

Our team is ready to help you sell your home for the highest possible price ASAP
© 2024 Listings courtesy of MRED as distributed by MLS GRID. All Rights Reserved.
Bought with Nevin Nelson • Redfin Corporation






