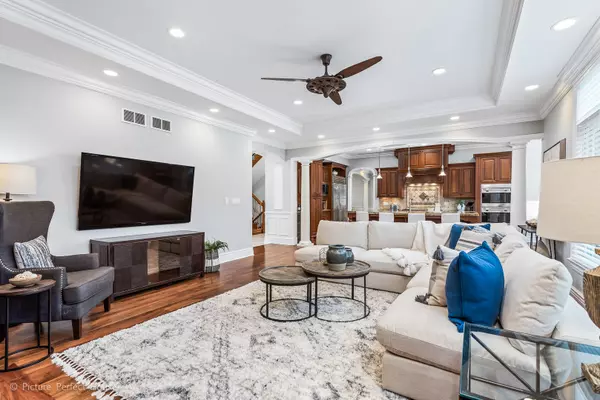$1,000,000
$1,075,000
7.0%For more information regarding the value of a property, please contact us for a free consultation.
718 S LOOMIS Street Naperville, IL 60540
5 Beds
5.5 Baths
5,478 SqFt
Key Details
Sold Price $1,000,000
Property Type Single Family Home
Sub Type Detached Single
Listing Status Sold
Purchase Type For Sale
Square Footage 5,478 sqft
Price per Sqft $182
Subdivision East Highlands
MLS Listing ID 10511804
Sold Date 12/17/19
Style Traditional
Bedrooms 5
Full Baths 5
Half Baths 1
Year Built 2011
Annual Tax Amount $27,337
Tax Year 2018
Lot Size 9,234 Sqft
Lot Dimensions 79 X 115
Property Description
BEST VALUE IN NAPERVILLE LUXURY! Timeless architecture with understated warmth & elegance in Naperville's prestigious East Highlands. GREAT Location, just one block to Award Winning Highlands Elementary and walk to Downtown! 5,478 Sq ft of wonderfully finished living space - American black walnut hardwood floors throughout, Intricate custom millwork & beautiful trim detail in every room of the home. Expansive Chef's Kitchen w/ WOLF & SUBZERO. Sensational Master Suite boasts a fireplace, luxury spa bath w/heated marble floors and His/Hers. The best in smart home technology and security with Control4 system that stays with the home. Andersen 400 Series Windows. All Bedrooms with private ensuite baths and walk in closets. Private third story 5th Bedroom/Flex with full bath is perfect Teenager/Guest Suite or a can be a great family retreat. 2nd Floor Laundry. Climate Controlled 3 Car garage w/ epoxy floor. Spacious Brick Paver Patio w/ Fire Pit, Fenced Yard and ample green space. Welcome Home!
Location
State IL
County Du Page
Community Sidewalks, Street Lights, Street Paved
Rooms
Basement Full
Interior
Interior Features Vaulted/Cathedral Ceilings, Skylight(s), Hot Tub, Hardwood Floors, Second Floor Laundry
Heating Natural Gas, Forced Air, Sep Heating Systems - 2+, Indv Controls, Zoned
Cooling Central Air, Zoned
Fireplaces Number 3
Fireplaces Type Wood Burning, Gas Log, Gas Starter, Heatilator
Fireplace Y
Appliance Double Oven, Range, Microwave, Dishwasher, Refrigerator, High End Refrigerator, Washer, Dryer, Disposal, Stainless Steel Appliance(s), Wine Refrigerator
Exterior
Exterior Feature Patio, Porch, Hot Tub, Brick Paver Patio, Fire Pit
Garage Attached
Garage Spaces 3.0
Waterfront false
View Y/N true
Roof Type Asphalt
Building
Lot Description Landscaped
Story 3 Stories
Foundation Concrete Perimeter
Sewer Public Sewer, Sewer-Storm
Water Public
New Construction false
Schools
Elementary Schools Highlands Elementary School
Middle Schools Kennedy Junior High School
High Schools Naperville Central High School
School District 203, 203, 203
Others
HOA Fee Include None
Ownership Fee Simple
Special Listing Condition None
Read Less
Want to know what your home might be worth? Contact us for a FREE valuation!

Our team is ready to help you sell your home for the highest possible price ASAP
© 2024 Listings courtesy of MRED as distributed by MLS GRID. All Rights Reserved.
Bought with Bridget Salela • Coldwell Banker Residential






