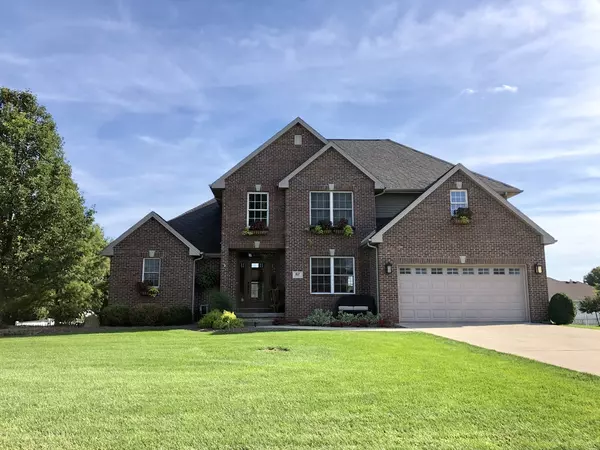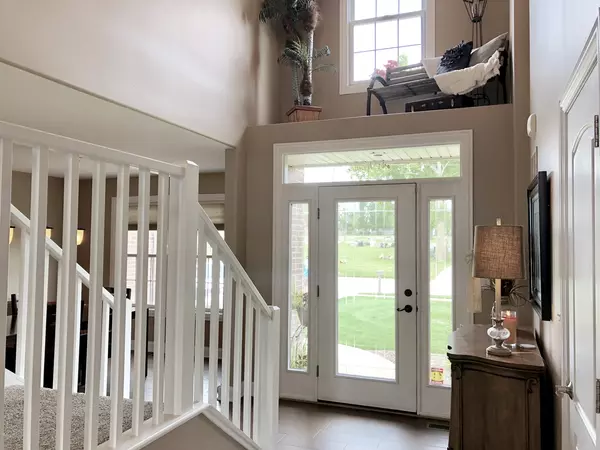$308,000
$309,900
0.6%For more information regarding the value of a property, please contact us for a free consultation.
817 Canterbury Lane Bourbonnais, IL 60914
3 Beds
2.5 Baths
2,400 SqFt
Key Details
Sold Price $308,000
Property Type Single Family Home
Sub Type Detached Single
Listing Status Sold
Purchase Type For Sale
Square Footage 2,400 sqft
Price per Sqft $128
Subdivision Bristol Woods
MLS Listing ID 10512468
Sold Date 02/21/20
Bedrooms 3
Full Baths 2
Half Baths 1
Year Built 2006
Annual Tax Amount $6,683
Tax Year 2018
Lot Size 0.273 Acres
Lot Dimensions 130X95
Property Description
ATTENTION: Contingency status is based on the buyers having to sell their home! Which means you may still have an opportunity to purchase this home! Here she is! The one you've been waiting for! The best curb appeal around.. come inside. Soaring ceilings, open concept yet individual spaces. LR features stone FP from floor to ceiling. Lg kitchen boasts soft close maple cabinets w pull outs, plenty of stone counter space, newer SS appliances & pantry open to the eat-in area & family room. Just off the kitchen is the formal dining room. 1st floor master bdrm offers a full en suite w soaking tub, separate dual shower, walk-in closet & water closet. Open staircase leads you up to nicely sized bdrms w walk-in closets & a semi private/partial jack n Jill bath. Huge bonus room could be easily finished for a 4th Bdrm, rec room, etc. full bsmt is partially finished w a craft room, framed out Bdrm, bath w bath rough in. Man cave garage w 2nd kit (can be removed easily) Huge deck off the back, fenced in yard w lawn Irregation. Tankless water heater, sec system and so much more!
Location
State IL
County Kankakee
Zoning SINGL
Rooms
Basement Full, English
Interior
Interior Features Vaulted/Cathedral Ceilings, First Floor Bedroom, First Floor Full Bath
Heating Natural Gas, Forced Air
Cooling Central Air
Fireplaces Number 1
Fireplaces Type Wood Burning, Gas Log, Gas Starter
Fireplace Y
Appliance Range, Microwave, Dishwasher, Refrigerator, Washer, Dryer, Stainless Steel Appliance(s)
Exterior
Exterior Feature Deck
Garage Attached
Garage Spaces 2.5
Waterfront false
View Y/N true
Roof Type Asphalt
Building
Lot Description Fenced Yard, Landscaped, Park Adjacent
Story 1.5 Story
Foundation Concrete Perimeter
Sewer Public Sewer
Water Public
New Construction false
Schools
School District 53, 53, 307
Others
HOA Fee Include None
Ownership Fee Simple
Special Listing Condition None
Read Less
Want to know what your home might be worth? Contact us for a FREE valuation!

Our team is ready to help you sell your home for the highest possible price ASAP
© 2024 Listings courtesy of MRED as distributed by MLS GRID. All Rights Reserved.
Bought with Leanne Provost • Speckman Realty Real Living






