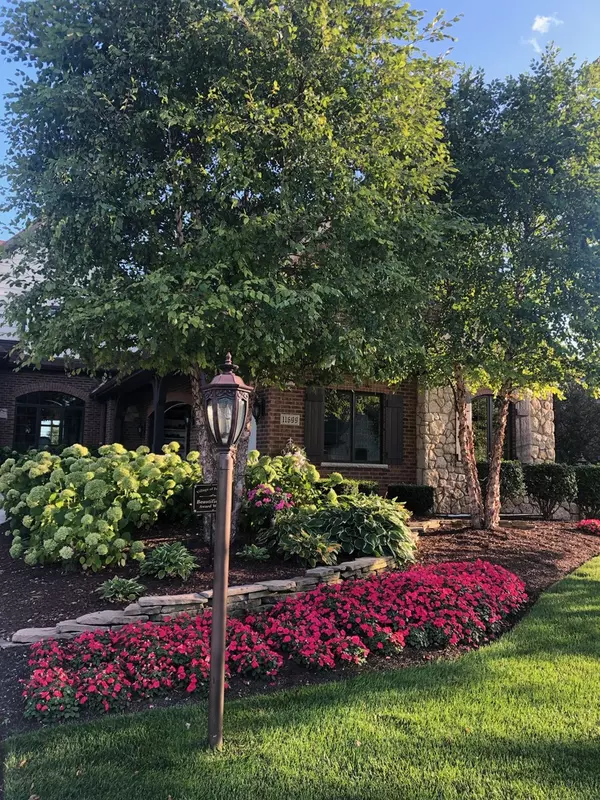$707,500
$750,000
5.7%For more information regarding the value of a property, please contact us for a free consultation.
11699 Flagstone Turn Frankfort, IL 60423
4 Beds
3.5 Baths
4,500 SqFt
Key Details
Sold Price $707,500
Property Type Single Family Home
Sub Type Detached Single
Listing Status Sold
Purchase Type For Sale
Square Footage 4,500 sqft
Price per Sqft $157
Subdivision Cobblestone Walk
MLS Listing ID 10512558
Sold Date 11/01/19
Bedrooms 4
Full Baths 3
Half Baths 1
Year Built 2013
Annual Tax Amount $14,853
Tax Year 2018
Lot Size 0.340 Acres
Lot Dimensions 150X98X149X98
Property Description
This beautiful 4500sf, light-filled home is boasting 4 bedrooms, 3.5 bathrooms & den. The main level features 2 master suites w/ Walnut floors throughout. The gourmet kitchen includes gorgeous custom 48" cabinets, exquisite light fixtures, granite counters with a 10ft island, SS Thermador appliances, 10ft ceilings & a shiplap ceiling over the dining area. The great room ceiling soars to a 14ft coffered ceiling, floor to ceiling windows & stone fireplace. Dining room has a coffered ceiling, custom paint and built-in curio. The lavish master bedroom w/en-suite includes tray ceilings & a double sided fireplace to bath. En-suite has dual sinks, walk-in closet, heated floors, shower w full body sprayer, Whirlpool tub & heated Emperador marble floors and walls. Upstairs are 2 bedrooms, shared bath & Hickory floors throughout. Main level laundry & mud room leading to 3.5 car garage w/custom flooring. Endless windows overlooking the award-winning landscaping & breathtaking views of the pond.
Location
State IL
County Will
Community Sidewalks, Street Lights
Rooms
Basement Full
Interior
Interior Features Vaulted/Cathedral Ceilings, Hardwood Floors, Heated Floors, First Floor Bedroom, In-Law Arrangement, First Floor Laundry
Heating Natural Gas
Cooling Central Air, Zoned
Fireplaces Number 3
Fireplace Y
Appliance Double Oven, Microwave, Dishwasher, High End Refrigerator, Washer, Dryer, Disposal, Stainless Steel Appliance(s), Wine Refrigerator, Cooktop, Built-In Oven, Water Purifier, Water Purifier Owned, Water Softener Owned, Other
Exterior
Exterior Feature Deck, Patio
Garage Attached
Garage Spaces 3.5
Waterfront true
View Y/N true
Building
Story 2 Stories
Sewer Public Sewer
Water Public
New Construction false
Schools
School District 157C, 157C, 210
Others
HOA Fee Include None
Ownership Fee Simple
Special Listing Condition None
Read Less
Want to know what your home might be worth? Contact us for a FREE valuation!

Our team is ready to help you sell your home for the highest possible price ASAP
© 2024 Listings courtesy of MRED as distributed by MLS GRID. All Rights Reserved.
Bought with Azza Tawfik • McColly Bennett Real Estate






