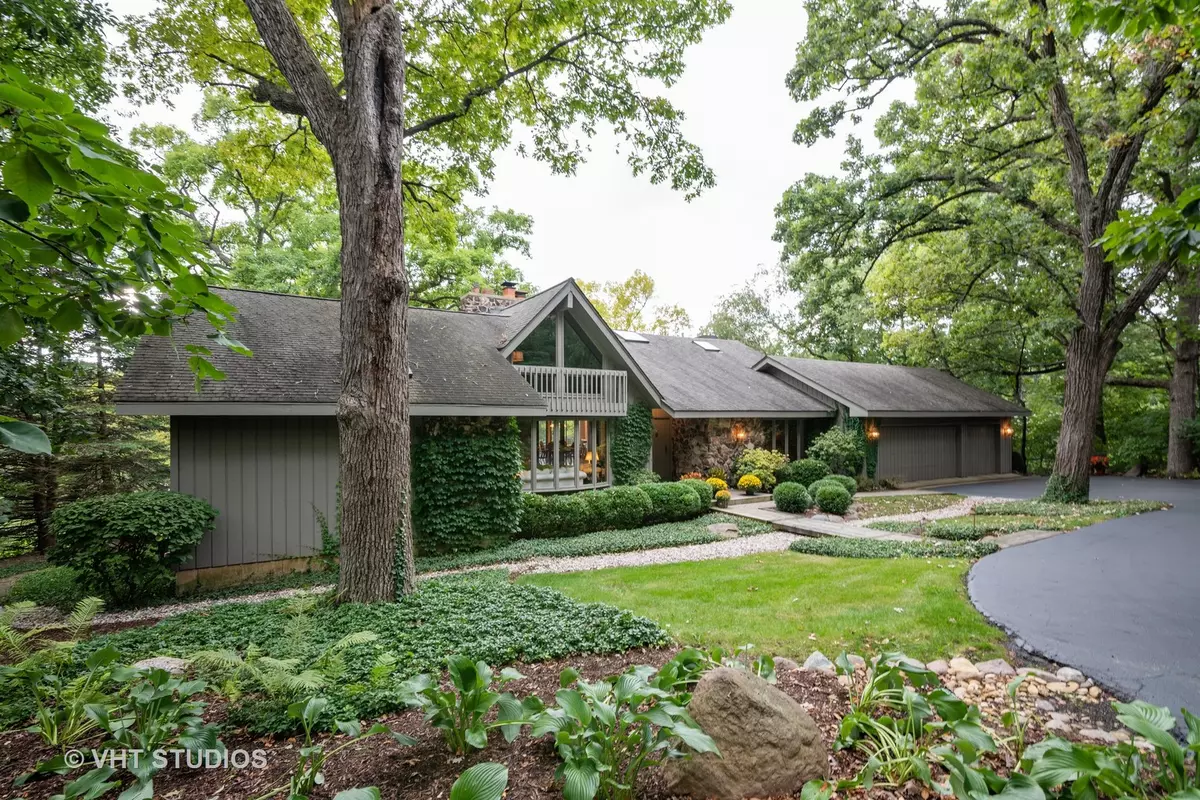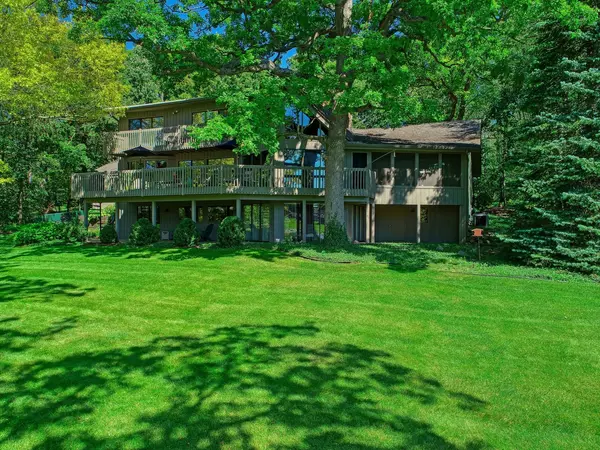$482,500
$525,000
8.1%For more information regarding the value of a property, please contact us for a free consultation.
16N690 Oaks Lane Dundee, IL 60118
4 Beds
3.5 Baths
5,100 SqFt
Key Details
Sold Price $482,500
Property Type Single Family Home
Sub Type Detached Single
Listing Status Sold
Purchase Type For Sale
Square Footage 5,100 sqft
Price per Sqft $94
MLS Listing ID 10498065
Sold Date 12/12/19
Style Contemporary
Bedrooms 4
Full Baths 3
Half Baths 1
Year Built 1978
Annual Tax Amount $12,083
Tax Year 2018
Lot Size 0.720 Acres
Lot Dimensions 140 X 295 X 148 X 353
Property Description
Surround yourself with nature in this beautiful custom built lakefront home. 5200 sq.ft. of finished living space with unique architectural features throughout. Great room features massive stone fireplace with cathedral tongue & groove beamed ceiling & wall of windows & sliders overlooking your private hideaway. Access to screened porch from 1st fl. master suite & great room. New deluxe master bath w/walk in shower, WIC & double vanity. LR w/bayed window & see-thru fireplace. Carefully planned kitchen w/convenient work areas, prep center w/sink & wine refrigerator, loads of cabinets w/island - panoramic views from every room. 2nd floor bedrooms feature jack & jill bathroom, decks from each bedroom, office w/fireplace and huge window..working from home is a pleasure. Full finished walkout bsmt. custom wet bar, fpls, game room & bdr w/full bath. Private location close to i_90 & shopping. Many major updates include well, furnace/AC & much more. A rare find - Proud original owner!
Location
State IL
County Kane
Rooms
Basement Full, Walkout
Interior
Interior Features Vaulted/Cathedral Ceilings, Skylight(s), Hardwood Floors, First Floor Bedroom, In-Law Arrangement, First Floor Full Bath
Heating Natural Gas, Forced Air, Sep Heating Systems - 2+
Cooling Central Air
Fireplaces Number 3
Fireplaces Type Double Sided, Wood Burning, Attached Fireplace Doors/Screen, Gas Starter
Fireplace Y
Appliance Double Oven, Microwave, Dishwasher, Refrigerator, High End Refrigerator, Washer, Dryer, Disposal, Wine Refrigerator, Cooktop
Exterior
Exterior Feature Balcony, Deck, Patio, Porch Screened, Workshop
Garage Attached
Garage Spaces 3.5
Waterfront true
View Y/N true
Roof Type Asphalt
Building
Lot Description Nature Preserve Adjacent, Lake Front, Landscaped, Wooded, Mature Trees
Story 2 Stories
Sewer Septic-Private
Water Private Well
New Construction false
Schools
Elementary Schools Dundee Highlands Elementary Scho
Middle Schools Dundee Middle School
High Schools H D Jacobs High School
School District 300, 300, 300
Others
HOA Fee Include None
Ownership Fee Simple
Special Listing Condition None
Read Less
Want to know what your home might be worth? Contact us for a FREE valuation!

Our team is ready to help you sell your home for the highest possible price ASAP
© 2024 Listings courtesy of MRED as distributed by MLS GRID. All Rights Reserved.
Bought with Tammy Hufford • Homesmart Connect LLC






