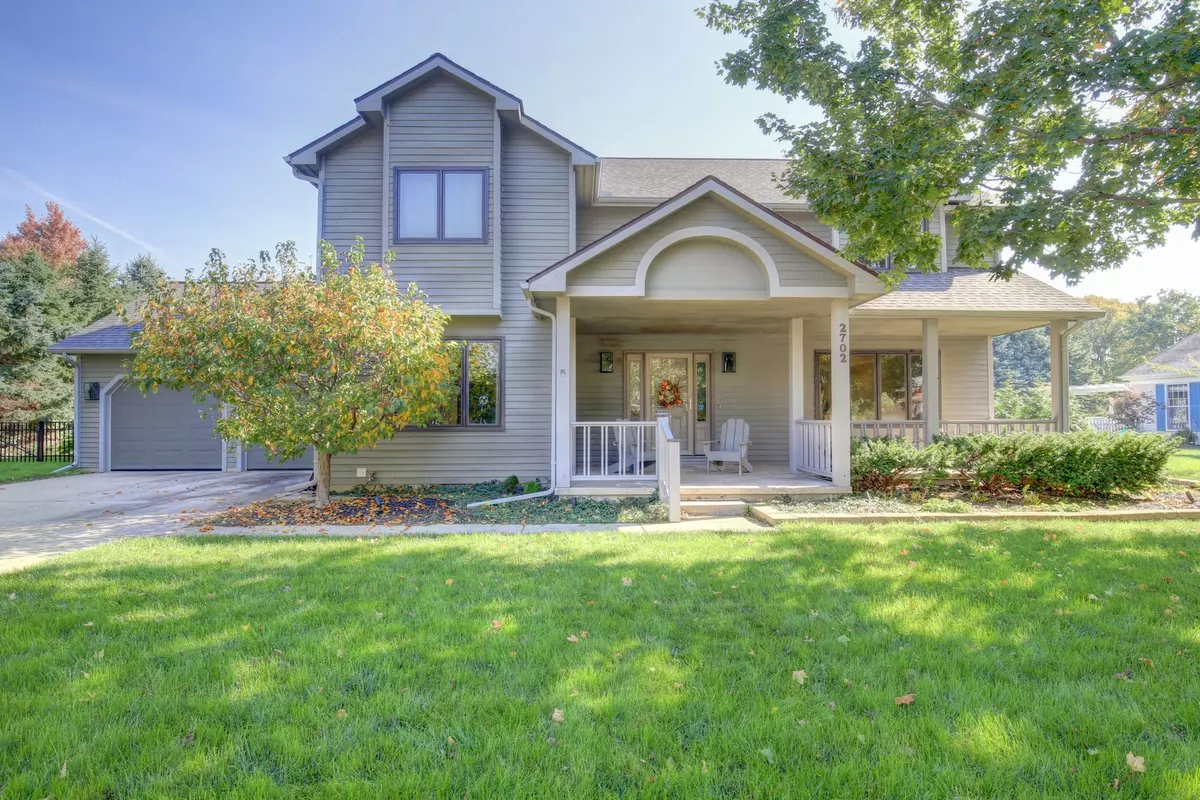$318,000
$340,000
6.5%For more information regarding the value of a property, please contact us for a free consultation.
2702 Galen Drive Champaign, IL 61821
4 Beds
3 Baths
2,731 SqFt
Key Details
Sold Price $318,000
Property Type Single Family Home
Sub Type Detached Single
Listing Status Sold
Purchase Type For Sale
Square Footage 2,731 sqft
Price per Sqft $116
Subdivision Devonshire South
MLS Listing ID 10509714
Sold Date 11/08/19
Bedrooms 4
Full Baths 3
HOA Fees $20/ann
Year Built 1987
Annual Tax Amount $8,317
Tax Year 2018
Lot Dimensions 110X140X97X124X65
Property Description
Gorgeous home in Devonshire South! Open floorplan offers flexible spaces for entertaining & relaxing. Hardwood floors and fireplace highlight the living room/family room. The upscale kitchen will be the center of the home with new cabinetry, granite counters and stainless steel appliances. Kitchen is open to breakfast area and dining area with 2nd fireplace. Sliding doors lead to an expansive deck overlooking the landscaped backyard. First floor ensuite bedroom perfect for overnight guests. Retreat upstairs to the oversized master suite with built in shelving, walk in closet and private balcony. Convenient to park, schools, restaurants and bus lines. Lovingly cared for, pre-inspected and ready for new owners.
Location
State IL
County Champaign
Rooms
Basement None
Interior
Interior Features Hardwood Floors, First Floor Bedroom, In-Law Arrangement, First Floor Laundry, First Floor Full Bath, Walk-In Closet(s)
Heating Natural Gas, Forced Air
Cooling Central Air
Fireplaces Number 2
Fireplace Y
Exterior
Exterior Feature Balcony, Patio, Porch
Garage Attached
Garage Spaces 2.0
Waterfront false
View Y/N true
Roof Type Asphalt
Building
Story 2 Stories
Sewer Public Sewer
Water Public
New Construction false
Schools
Elementary Schools Unit 4 Of Choice
Middle Schools Unit 4 Of Choice
High Schools Central High School
School District 4, 4, 4
Others
Ownership Fee Simple w/ HO Assn.
Special Listing Condition None
Read Less
Want to know what your home might be worth? Contact us for a FREE valuation!

Our team is ready to help you sell your home for the highest possible price ASAP
© 2024 Listings courtesy of MRED as distributed by MLS GRID. All Rights Reserved.
Bought with Eric Porter • RE/MAX REALTY ASSOCIATES-CHA






