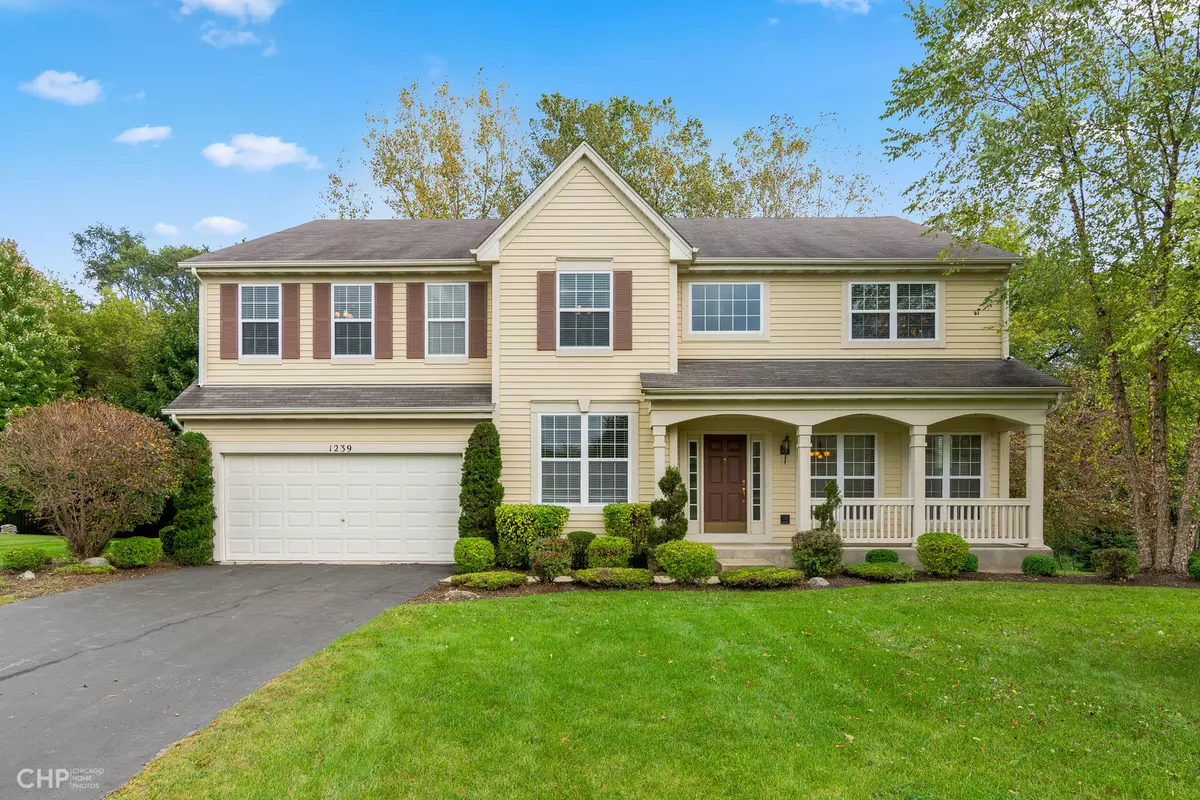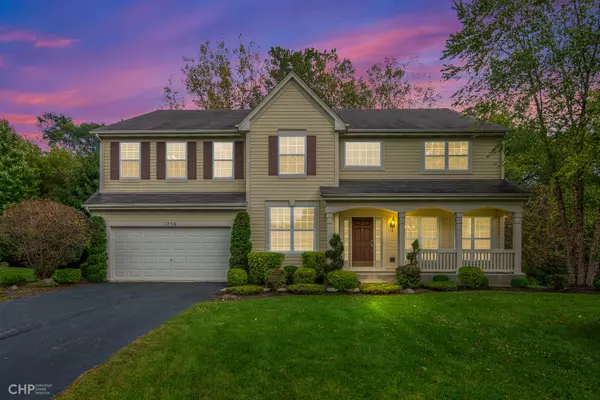$355,000
$365,000
2.7%For more information regarding the value of a property, please contact us for a free consultation.
1239 Mallard Lane Hoffman Estates, IL 60192
6 Beds
3.5 Baths
3,755 SqFt
Key Details
Sold Price $355,000
Property Type Single Family Home
Sub Type Detached Single
Listing Status Sold
Purchase Type For Sale
Square Footage 3,755 sqft
Price per Sqft $94
Subdivision Winding Trails
MLS Listing ID 10516543
Sold Date 12/20/19
Style Contemporary
Bedrooms 6
Full Baths 3
Half Baths 1
Year Built 2004
Annual Tax Amount $14,266
Tax Year 2018
Lot Size 0.355 Acres
Lot Dimensions 15473
Property Description
Cambridge Homes Ellsworth model with 3 car garage is in great condition. The living room, dining room and den are on the main floor as you enter the home. Gourmet kitchen features center island with breakfast bar, maple cabinets, updated counter tops & all stainless steel GE appliances. Bright family room with 2 story ceiling, wood laminate floor & brick fireplace. Large master suite with two walk-in closets. Spa like private bath with soaking tub, separate shower & double vanity. Three more bedrooms and full bath complete the second floor. Fully finished basement with custom wood bar, recreation area, 2 bedrooms and full bathroom. Rear yard backs up to the forest preserve. Other features include gleaming wood laminate floors or tile on the main floor, neutral paint, white trim & 6 panel doors. $22K of noise reducing windows installed in 2013 w/ 35 STC rating. Three car tandem garage with plenty of storage.
Location
State IL
County Cook
Community Street Lights, Street Paved
Rooms
Basement Full
Interior
Interior Features Vaulted/Cathedral Ceilings, Hardwood Floors
Heating Natural Gas, Forced Air, Indv Controls, Zoned
Cooling Central Air, Zoned
Fireplaces Number 1
Fireplaces Type Gas Log
Fireplace Y
Appliance Range, Microwave, Dishwasher, Refrigerator, Washer, Dryer, Disposal, Stainless Steel Appliance(s)
Exterior
Exterior Feature Deck, Porch
Garage Attached
Garage Spaces 3.0
Waterfront false
View Y/N true
Roof Type Asphalt
Building
Lot Description Forest Preserve Adjacent
Story 2 Stories
Foundation Concrete Perimeter
Sewer Public Sewer
Water Public
New Construction false
Schools
Elementary Schools Timber Trails Elementary School
Middle Schools Larsen Middle School
High Schools Elgin High School
School District 46, 46, 46
Others
HOA Fee Include None
Ownership Fee Simple
Special Listing Condition Corporate Relo
Read Less
Want to know what your home might be worth? Contact us for a FREE valuation!

Our team is ready to help you sell your home for the highest possible price ASAP
© 2024 Listings courtesy of MRED as distributed by MLS GRID. All Rights Reserved.
Bought with Matt Melull • Coldwell Banker Residential






