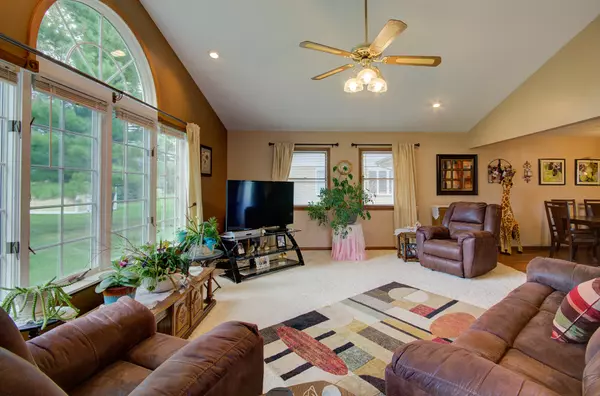$180,000
$193,000
6.7%For more information regarding the value of a property, please contact us for a free consultation.
648 Westend Drive Manteno, IL 60950
3 Beds
1.5 Baths
1,985 SqFt
Key Details
Sold Price $180,000
Property Type Single Family Home
Sub Type Detached Single
Listing Status Sold
Purchase Type For Sale
Square Footage 1,985 sqft
Price per Sqft $90
Subdivision West End
MLS Listing ID 10516833
Sold Date 12/20/19
Style Ranch
Bedrooms 3
Full Baths 1
Half Baths 1
Year Built 1969
Annual Tax Amount $6,267
Tax Year 2018
Lot Size 0.305 Acres
Lot Dimensions 90X148
Property Description
14-MONTH HOME WARRANTY! Conveniently located near the heart of the village and I-57, the new owner of this Manteno home will have easy access to local shopping, schools and community events on the square as well as everything the Chicago Suburbs have to offer. Pride of ownership shines throughout this lovely ranch home. Updated in 2010, the kitchen boasts a sky light, Quartz counters, soft close drawers, and under cabinet lighting. From the kitchen, the open view leads into the family room with vaulted ceiling and amazing Southern exposure natural light. Outside, enjoy the maintenance-free composite deck with brand new pergola. Mature trees make for an inviting backyard shaded oasis. Peace of mind can be yours with a whole house generator, a brand new furnace (2019) and a home warranty with 14 months of coverage. New front yard plantings and hardscape give this home great curb appeal. With a few projects left to your imagination, you can create a home you would be proud to call yours!
Location
State IL
County Kankakee
Community Sidewalks
Rooms
Basement Partial
Interior
Interior Features Vaulted/Cathedral Ceilings, Skylight(s), Hardwood Floors, Wood Laminate Floors, First Floor Laundry, First Floor Full Bath
Heating Natural Gas, Forced Air
Cooling Central Air
Fireplaces Number 1
Fireplaces Type Wood Burning, Attached Fireplace Doors/Screen
Fireplace Y
Appliance Range, Microwave, Dishwasher, Refrigerator, Freezer, Washer, Dryer, Disposal
Exterior
Exterior Feature Deck, Porch, Roof Deck, Storms/Screens
Garage Attached
Garage Spaces 2.0
Waterfront false
View Y/N true
Roof Type Asphalt
Building
Lot Description Mature Trees
Story 1 Story
Foundation Concrete Perimeter
Sewer Public Sewer
Water Public
New Construction false
Schools
School District 5, 5, 5
Others
HOA Fee Include None
Ownership Fee Simple
Special Listing Condition None
Read Less
Want to know what your home might be worth? Contact us for a FREE valuation!

Our team is ready to help you sell your home for the highest possible price ASAP
© 2024 Listings courtesy of MRED as distributed by MLS GRID. All Rights Reserved.
Bought with Diane Brannock • Coldwell Banker Residential






