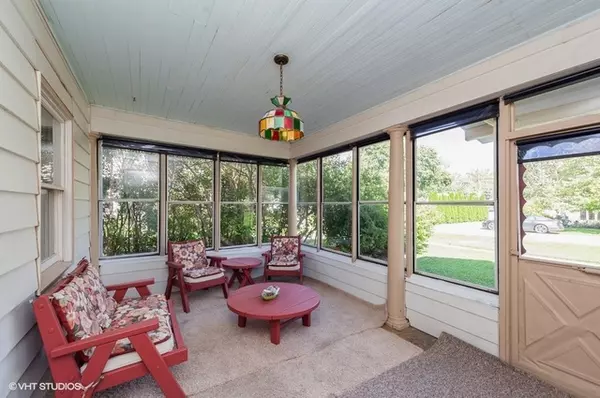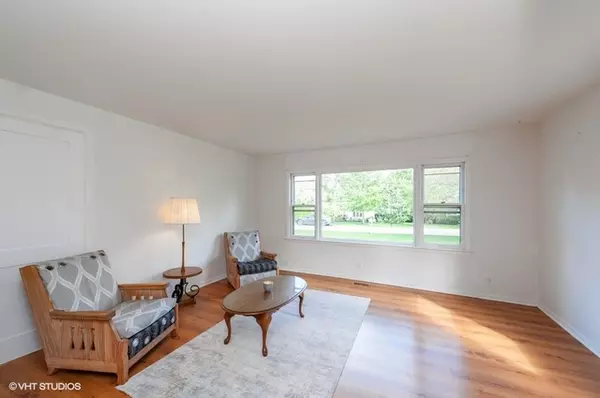$199,000
$209,000
4.8%For more information regarding the value of a property, please contact us for a free consultation.
10301 West Street Richmond, IL 60071
6 Beds
2 Baths
3,531 SqFt
Key Details
Sold Price $199,000
Property Type Single Family Home
Sub Type Detached Single
Listing Status Sold
Purchase Type For Sale
Square Footage 3,531 sqft
Price per Sqft $56
MLS Listing ID 10517988
Sold Date 12/06/19
Style Farmhouse
Bedrooms 6
Full Baths 2
Annual Tax Amount $6,543
Tax Year 2018
Lot Size 0.264 Acres
Lot Dimensions 88X132X88X132
Property Description
Special indeed! Unique opportunity! Currently a great investment property to generate decent rental income OR a multi-generational home with 2 separate homes in one OR convert to huge 6 bedroom single family home using original staircase.In the heart of the historical district, this versatile 2-story features freshly painted main level home w/huge farm kitchen w/beadboard & chair rail, laundry rm, ceramic tile bath & 3 BRs.Wide plank wood laminate flrs, high ceilings, solid doors & wide baseboards.Crystal drop chandelier & deep bay in formal dining rm.Large triple window in living rm.Enclosed entry porch w/wood plank ceiling & floor.2nd story flat is currently occupied by great tenants w/a month-to-month lease.It offers spacious living area, eat-in kit, enclosed sunporch & 3 BRs.Large patio overlooks private yard w/mature trees.Oversized 2+car garage w/att'd workshop.Separate mechanicals. New siding & roof(2018),new well pump(2019),new main level furnace (2018),new water heater (2017).Unfinished cellar.Walk to town w/shops & restaurants.Walk to grade school.Within mins to North Branch Conservation area.Walk to Prairie Trail.Easy access to Route 12, 173 & 31.
Location
State IL
County Mc Henry
Community Sidewalks, Street Lights, Street Paved
Rooms
Basement Full
Interior
Interior Features First Floor Bedroom, In-Law Arrangement, First Floor Laundry, First Floor Full Bath
Heating Natural Gas, Forced Air, Sep Heating Systems - 2+, Indv Controls, Zoned
Cooling Central Air, Zoned
Fireplace Y
Appliance Range, Dishwasher, Refrigerator, Dryer
Exterior
Exterior Feature Deck, Patio, Porch Screened
Garage Detached
Garage Spaces 2.0
Waterfront false
View Y/N true
Roof Type Asphalt
Building
Lot Description Corner Lot, Fenced Yard, Landscaped
Story 2 Stories
Foundation Stone
Sewer Public Sewer
Water Private Well
New Construction false
Schools
Elementary Schools Richmond Grade School
Middle Schools Nippersink Middle School
High Schools Richmond-Burton Community High S
School District 2, 2, 157
Others
HOA Fee Include None
Ownership Fee Simple
Special Listing Condition None
Read Less
Want to know what your home might be worth? Contact us for a FREE valuation!

Our team is ready to help you sell your home for the highest possible price ASAP
© 2024 Listings courtesy of MRED as distributed by MLS GRID. All Rights Reserved.
Bought with Kat Becker • RE/MAX Advantage Realty






