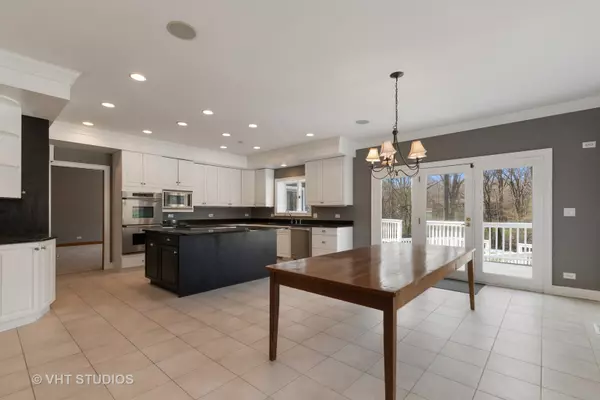$470,000
$480,000
2.1%For more information regarding the value of a property, please contact us for a free consultation.
1261 Deer Trail Lane Libertyville, IL 60048
5 Beds
4 Baths
3,285 SqFt
Key Details
Sold Price $470,000
Property Type Single Family Home
Sub Type Detached Single
Listing Status Sold
Purchase Type For Sale
Square Footage 3,285 sqft
Price per Sqft $143
Subdivision The Oaks
MLS Listing ID 10518343
Sold Date 11/22/19
Style Ranch
Bedrooms 5
Full Baths 4
Year Built 1970
Annual Tax Amount $13,371
Tax Year 2017
Lot Size 0.919 Acres
Lot Dimensions 150 X 267
Property Description
A desirable open floor plan that's perfect for daily living, informal gatherings, & elegant entertaining! 3,285 sf on the main level w/vaulted & beamed ceilings, neutral paint palette, massive windows, ample natural light & gorgeous views. A tiled entry foyer opens to the living rm w/custom stone fireplace & dining rm, both w/hardwood flr. Huge kitchen w/Dacor SS appliances, a 5x6 granite island, tons of cabinets & walk-in pantry, & big table area w/glass doors out to the Trex wrap-around deck. Stunning family rm w/masonry fplc, built-ins, wall of windows & sliding glass doors to the deck on 2 sides! Spacious bedrooms w/hardwood flrs. Tiled baths have dual sink vanities. Potential in-law or nanny suite & 1st laundry. Another 3,285 sf in the basement w/bath for additional living space & plenty of storage! New zoned furnaces (2018) + new sump pump & backup. Private park-like setting in neighborhood surrounded by Old School Forest Preserve. Convenient to I-94 & award-winning schools!
Location
State IL
County Lake
Community Street Paved
Rooms
Basement Full
Interior
Interior Features Vaulted/Cathedral Ceilings, Hardwood Floors, First Floor Bedroom, In-Law Arrangement, First Floor Laundry, First Floor Full Bath
Heating Natural Gas, Forced Air
Cooling Central Air, Zoned
Fireplaces Number 2
Fireplaces Type Wood Burning
Fireplace Y
Appliance Double Oven, Dishwasher, Refrigerator, Washer, Dryer, Stainless Steel Appliance(s), Cooktop
Exterior
Exterior Feature Deck
Garage Attached
Garage Spaces 2.5
Waterfront false
View Y/N true
Roof Type Asphalt
Building
Lot Description Landscaped, Wooded, Rear of Lot, Mature Trees
Story 1 Story
Foundation Concrete Perimeter
Sewer Public Sewer
Water Lake Michigan
New Construction false
Schools
Elementary Schools Copeland Manor Elementary School
Middle Schools Highland Middle School
High Schools Libertyville High School
School District 70, 70, 128
Others
HOA Fee Include None
Ownership Fee Simple
Special Listing Condition None
Read Less
Want to know what your home might be worth? Contact us for a FREE valuation!

Our team is ready to help you sell your home for the highest possible price ASAP
© 2024 Listings courtesy of MRED as distributed by MLS GRID. All Rights Reserved.
Bought with Samantha Kalamaras • @properties






