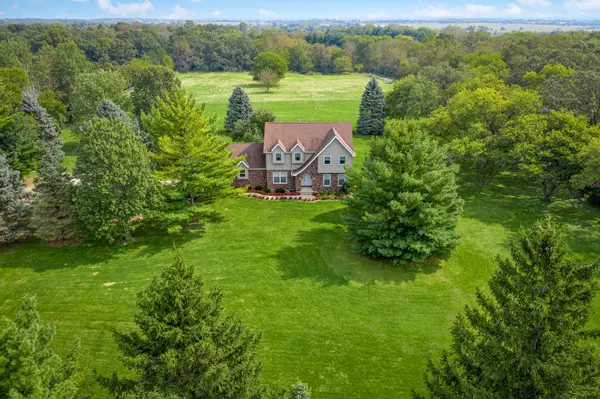$317,500
$329,900
3.8%For more information regarding the value of a property, please contact us for a free consultation.
10720 Zarnstorff Road Richmond, IL 60071
4 Beds
2.5 Baths
2,400 SqFt
Key Details
Sold Price $317,500
Property Type Single Family Home
Sub Type Detached Single
Listing Status Sold
Purchase Type For Sale
Square Footage 2,400 sqft
Price per Sqft $132
MLS Listing ID 10519557
Sold Date 11/14/19
Bedrooms 4
Full Baths 2
Half Baths 1
Year Built 1978
Annual Tax Amount $7,250
Tax Year 2018
Lot Size 5.960 Acres
Lot Dimensions 324X781X320X780
Property Description
GOT ACREAGE?! Why yes we do! Almost 6 glorious acres in unincorporated Richmond! Welcome home to this custom two story with country feel but just minutes to shopping, schools and restaurants! The size and layout of this home is so appealing, just needs your personal touch to make it your own! Nice sized eat in kitchen leads to the family room, both with newer sliding doors that lead to the absolutely splendid back yard! Gorgeous gardens and expansive green space offer serenity and privacy! Spacious living room and separate dining room can be used as such or converted to office space. The 2nd floor offers 4 large bedrooms, every one is spacious, light and bright with newer windows! The unfinished walkout basement has a generous sized laundry area and leads to a brick paver patio. Two car garage has plenty of storage and also houses two large tractors which are for sale. Hurry come to view your slice of country heaven today!
Location
State IL
County Mc Henry
Community Street Lights, Street Paved
Rooms
Basement Full, Walkout
Interior
Interior Features Wood Laminate Floors
Heating Steam, Baseboard
Cooling None
Fireplace N
Appliance Range, Dishwasher, Refrigerator, Washer, Dryer, Range Hood, Water Softener
Exterior
Exterior Feature Deck, Porch, Brick Paver Patio, Storms/Screens
Garage Attached
Garage Spaces 2.0
Waterfront false
View Y/N true
Roof Type Asphalt
Building
Lot Description Landscaped, Mature Trees
Story 2 Stories
Foundation Concrete Perimeter
Sewer Septic-Private
Water Private Well
New Construction false
Schools
High Schools Richmond-Burton Community High S
School District 2, 2, 157
Others
HOA Fee Include None
Ownership Fee Simple
Special Listing Condition None
Read Less
Want to know what your home might be worth? Contact us for a FREE valuation!

Our team is ready to help you sell your home for the highest possible price ASAP
© 2024 Listings courtesy of MRED as distributed by MLS GRID. All Rights Reserved.
Bought with Mary Beth Holsteen • Baird & Warner






