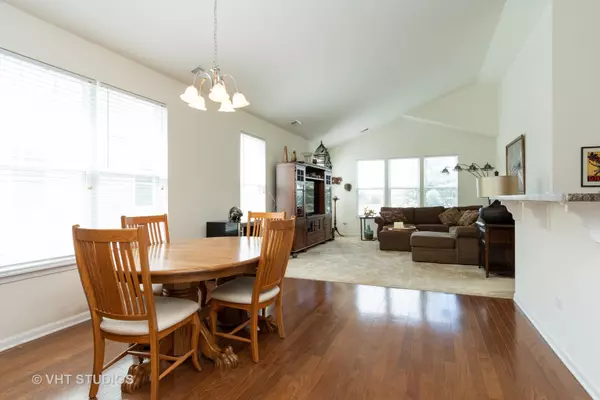$235,000
$240,000
2.1%For more information regarding the value of a property, please contact us for a free consultation.
1132 Foxridge Lane Aurora, IL 60502
2 Beds
2 Baths
2,092 SqFt
Key Details
Sold Price $235,000
Property Type Townhouse
Sub Type Townhouse-Ranch
Listing Status Sold
Purchase Type For Sale
Square Footage 2,092 sqft
Price per Sqft $112
Subdivision Stonegate West
MLS Listing ID 10521241
Sold Date 10/18/19
Bedrooms 2
Full Baths 2
HOA Fees $287/mo
Year Built 2008
Annual Tax Amount $6,231
Tax Year 2017
Property Description
Welcome Home! This maintenance free townhome with 2 bedrooms plus a study, loft & 2 baths is the LARGEST model in Stonegate West (2,092 sq ft). Plenty of light flows into it's airy layout with cathedral ceilings. Highlights: charming balcony, double French doors to the study, neutral colors, laundry room and modern light fixtures. Well-kept kitchen has hardwood floors, extra large Maple cabinets, island/bar, SS appliances and NEW garbage disposal. Bright family room with airy cathedral ceilings and a double French glass door leading to study and balcony overlooking Stonegate park. Loft with 9' ceilings, a big size bedroom with huge walk-in closet, laundry room and a full bath with a deep tub. Spacious master bedroom with vaulted ceilings, ensuite bath with large shower, cultured marble vanity tops plus a huge walk-in closet. Convenient attached 2 car garage with remote control opener. Community with a clubhouse and pool. Stonegate West is not aged restricted. Families welcomed!
Location
State IL
County Kane
Rooms
Basement None
Interior
Interior Features Vaulted/Cathedral Ceilings, Hardwood Floors, First Floor Bedroom, First Floor Laundry, First Floor Full Bath, Walk-In Closet(s)
Heating Natural Gas, Forced Air
Cooling Central Air
Fireplace Y
Appliance Range, Microwave, Dishwasher, Refrigerator, Washer, Dryer, Disposal
Exterior
Exterior Feature Balcony, Storms/Screens
Garage Attached
Garage Spaces 2.0
Community Features Exercise Room, Health Club, Park, Party Room, Sundeck, Pool
Waterfront false
View Y/N true
Roof Type Asphalt
Building
Lot Description Landscaped, Park Adjacent
Foundation Concrete Perimeter
Sewer Public Sewer
Water Public
New Construction false
Schools
Elementary Schools Mabel Odonnell Elementary School
Middle Schools C F Simmons Middle School
High Schools East High School
School District 131, 131, 131
Others
Pets Allowed Cats OK, Dogs OK
HOA Fee Include Insurance,Clubhouse,Exercise Facilities,Pool,Exterior Maintenance,Lawn Care,Snow Removal
Ownership Fee Simple w/ HO Assn.
Special Listing Condition None
Read Less
Want to know what your home might be worth? Contact us for a FREE valuation!

Our team is ready to help you sell your home for the highest possible price ASAP
© 2024 Listings courtesy of MRED as distributed by MLS GRID. All Rights Reserved.
Bought with Maria Karuhn • Keller Williams Infinity






