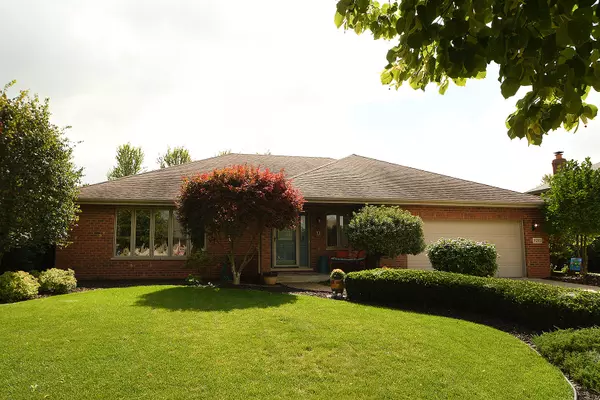$345,000
$359,900
4.1%For more information regarding the value of a property, please contact us for a free consultation.
11283 Cedarwood Court Frankfort, IL 60423
3 Beds
2.5 Baths
2,600 SqFt
Key Details
Sold Price $345,000
Property Type Single Family Home
Sub Type Detached Single
Listing Status Sold
Purchase Type For Sale
Square Footage 2,600 sqft
Price per Sqft $132
Subdivision Sandalwood Estates
MLS Listing ID 10522041
Sold Date 10/24/19
Style Step Ranch
Bedrooms 3
Full Baths 2
Half Baths 1
HOA Fees $11/ann
Year Built 2002
Annual Tax Amount $9,837
Tax Year 2018
Lot Size 0.390 Acres
Lot Dimensions 102X174
Property Description
Frankfort's Sandalwood Estates presents this fabulous well-maintained step-ranch w/finished partial bsmnt. Brick paver walkway leads to a covered front porch ushering you into the foyer & expansive living rm w/ornate crown mold. Equally impressive dining rm w/sculpted ceiling & glass pocket door to amazing kitchen w/recent updates: granite counters, newer appl's, brkfst bar island w/fashionable pendant lights, pantry & desk. Enormous fam rm w/voluminous tray ceiling & cozy brick gas-log fireplace & glass doors to a park-like backyard. Master suite offers high tray ceiling, walk-in closet + 2nd closet, sun-filled bath area w/skylight, jacuzzi tub & sep shower. BR2 offers walk-in closet. BR3 w/double-closet. Bsmnt presents a 30ft rec/play room/possible theatre room. Unfin'd utility rm & huge crawl are great storage areas. Other features: 2.5-car dry-walled garage, 6-panel hrdwd doors, professionally painted, brick mailbox, partially covered back patio & lush professional landscaping.
Location
State IL
County Will
Community Sidewalks, Street Lights, Street Paved
Rooms
Basement Partial
Interior
Interior Features Skylight(s), First Floor Bedroom, First Floor Laundry, First Floor Full Bath, Walk-In Closet(s)
Heating Natural Gas, Forced Air
Cooling Central Air
Fireplaces Number 1
Fireplaces Type Attached Fireplace Doors/Screen, Gas Log
Fireplace Y
Appliance Range, Microwave, Dishwasher, Refrigerator, Washer, Dryer, Disposal, Water Softener Owned
Exterior
Exterior Feature Patio, Porch, Storms/Screens
Garage Attached
Garage Spaces 2.5
Waterfront false
View Y/N true
Roof Type Asphalt
Building
Lot Description Landscaped
Story 1 Story
Foundation Concrete Perimeter
Sewer Public Sewer
Water Public, Community Well
New Construction false
Schools
School District 157C, 157C, 210
Others
HOA Fee Include Other
Ownership Fee Simple w/ HO Assn.
Special Listing Condition None
Read Less
Want to know what your home might be worth? Contact us for a FREE valuation!

Our team is ready to help you sell your home for the highest possible price ASAP
© 2024 Listings courtesy of MRED as distributed by MLS GRID. All Rights Reserved.
Bought with Jason Nash • @properties






