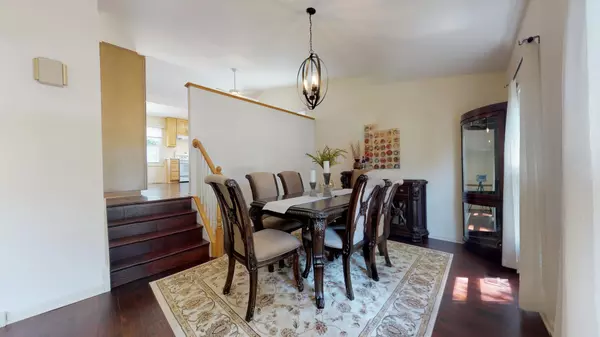$328,000
$334,900
2.1%For more information regarding the value of a property, please contact us for a free consultation.
1209 Devonshire Road Buffalo Grove, IL 60089
4 Beds
2.5 Baths
2,142 SqFt
Key Details
Sold Price $328,000
Property Type Single Family Home
Sub Type Detached Single
Listing Status Sold
Purchase Type For Sale
Square Footage 2,142 sqft
Price per Sqft $153
Subdivision Devonshire
MLS Listing ID 10524214
Sold Date 10/28/19
Style Tri-Level
Bedrooms 4
Full Baths 2
Half Baths 1
Year Built 1977
Annual Tax Amount $10,690
Tax Year 2017
Lot Size 5,998 Sqft
Lot Dimensions 6000
Property Description
WOW! **DEAL FELL ,PRICE REDUCED FOR QUICK SALE!!DESIRABLE BERWYN MODEL LOCATED IN AWARD-WINNING STEVENSON HS DISTRICT! INTERIOR LOCATION! SPECIAL FEATURES + UPDATES INCLUDE: REMODELED & REDESIGNED KITCHEN AND EATING AREA! 42" MAPLE CABINETRY WITH LAZY SUSAN + PULL OUTS! PANTRY CLOSET W/PULLOUT DRAWERS! DINING ROOM + KITCHEN W/HARDWOOD, RECESSED LIGHTING, CATHEDRAL CEILINGS! MASTER HAS NEW CARPET, PRIVATE MASTER BATH WITH DOUBLE CLOSETS! FAMILY ROOM WITH GAS FIREPLACE W/CERAMIC LOGS A GREAT SPACE FOR RELAXING OR ENTERTAINING! SLIDERS TO SPACIOUS FENCED BACKYARD! FEATURES LARGE CEMENT PATIO 6 PERSON CUSTOM PICNIC TABLE, GAS ATTACHED GRILL + PLENTY OF SPACE TO PLAY + ENTERTAIN! 2019 NEW CARPET! FRESH PAINT! WHOLE HOUSE FAN + CEILING FANS! SPOTLIGHTS OVER FIREPLACE! HUNTER DOUGLAS MOTORIZED SHADES IN FR! 2017 WINDOWS! 2018 NEW ROOF W/30 YR ARCH SHINGLES! SIDING/SOFFIT/FACIA! 75 GALLON HWH! UPGRADED 90% PAYNE FURNACE, CEMENT DRIVEWAY, NEW CELL PHONE PROGRAMMABLE GARAGE DOOR OPENER
Location
State IL
County Lake
Community Sidewalks, Street Lights, Street Paved
Rooms
Basement Partial
Interior
Interior Features Vaulted/Cathedral Ceilings, Hardwood Floors
Heating Natural Gas, Forced Air
Cooling Central Air
Fireplaces Number 1
Fireplaces Type Gas Log
Fireplace Y
Appliance Range, Microwave, Dishwasher, Disposal
Exterior
Exterior Feature Patio, Hot Tub, Storms/Screens
Garage Attached
Garage Spaces 2.0
Waterfront false
View Y/N true
Roof Type Asphalt
Building
Lot Description Fenced Yard, Landscaped
Story Split Level w/ Sub
Foundation Concrete Perimeter
Sewer Sewer-Storm
Water Lake Michigan
New Construction false
Schools
Elementary Schools Prairie Elementary School
Middle Schools Twin Groves Middle School
High Schools Adlai E Stevenson High School
School District 96, 96, 125
Others
HOA Fee Include None
Ownership Fee Simple
Special Listing Condition None
Read Less
Want to know what your home might be worth? Contact us for a FREE valuation!

Our team is ready to help you sell your home for the highest possible price ASAP
© 2024 Listings courtesy of MRED as distributed by MLS GRID. All Rights Reserved.
Bought with Karen Danenberg • RE/MAX Suburban






