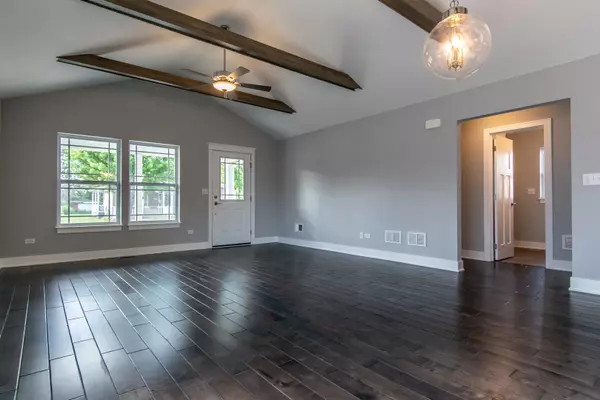$309,970
$249,000
24.5%For more information regarding the value of a property, please contact us for a free consultation.
24541 S St Peters Drive Channahon, IL 60410
3 Beds
2 Baths
1,336 SqFt
Key Details
Sold Price $309,970
Property Type Single Family Home
Sub Type Detached Single
Listing Status Sold
Purchase Type For Sale
Square Footage 1,336 sqft
Price per Sqft $232
Subdivision Town Center
MLS Listing ID 10525321
Sold Date 04/30/20
Style Ranch
Bedrooms 3
Full Baths 2
HOA Fees $16/ann
Year Built 2019
Tax Year 2018
Lot Size 6,969 Sqft
Lot Dimensions 59X112X60X112
Property Description
Let's build you a gorgeous "Cottage" home w/2 bedrooms and a den OR a 3rd bedroom (builder will custom a closet no bigger than 7x2 for you or leave as a den) w/2 full baths! Standard items include SS kitchen appliances, 42 ounce carpet, LVP flooring, granite in kitchen and baths, 12 colors to choose from the exterior, over 15 interior doors to choose from, 3 exterior doors, different elevations to choose from as well and you choose your lot! Not to mention 5 1/4 baseboards and 3 1/2 casings, 50 gallon water tank, 30 year high-end shingle, LP smartsiding (not vinyl!), blown in insulation in attic/walls, deep poor bsmt, ceiling fans/light fixtures included. Walking distance to park district/pool, library, restaurants, police department and in fall/winter of 2020, Piggly Wiggly & CVS pharmacy!
Location
State IL
County Will
Community Park, Pool, Tennis Court(S)
Rooms
Basement Full
Interior
Interior Features Vaulted/Cathedral Ceilings, First Floor Bedroom, First Floor Laundry, First Floor Full Bath
Heating Natural Gas, Forced Air
Cooling Central Air
Fireplace Y
Appliance Range, Microwave, Dishwasher, Refrigerator
Exterior
Exterior Feature Patio
Garage Attached
Garage Spaces 2.0
Waterfront false
View Y/N true
Roof Type Asphalt
Building
Story 1 Story
Foundation Concrete Perimeter
Sewer Public Sewer
Water Public
New Construction true
Schools
Middle Schools Channahon Junior High School
High Schools Minooka Community High School
School District 17, 17, 111
Others
HOA Fee Include None
Ownership Fee Simple w/ HO Assn.
Special Listing Condition None
Read Less
Want to know what your home might be worth? Contact us for a FREE valuation!

Our team is ready to help you sell your home for the highest possible price ASAP
© 2024 Listings courtesy of MRED as distributed by MLS GRID. All Rights Reserved.
Bought with LaNita Cates • RE/MAX Professionals






