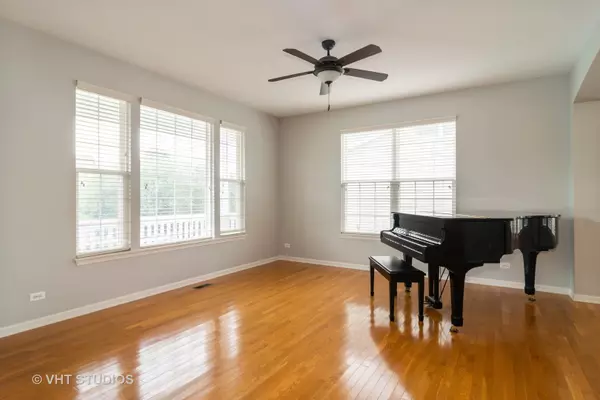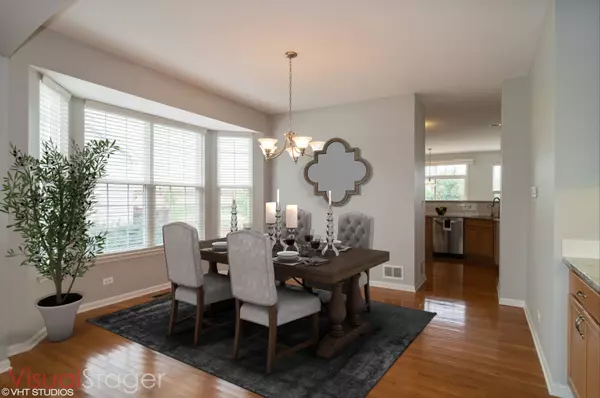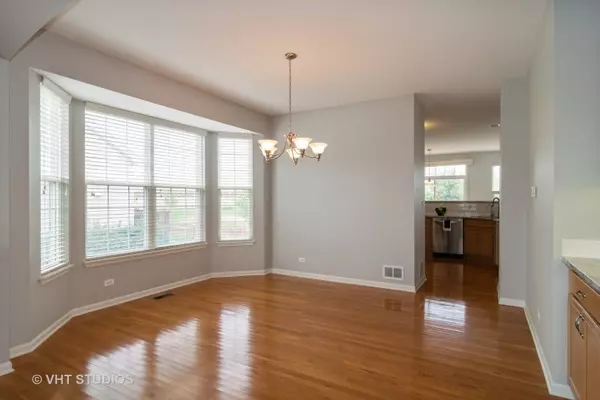$480,000
$489,000
1.8%For more information regarding the value of a property, please contact us for a free consultation.
909 Clover Ridge Lane Itasca, IL 60143
5 Beds
3.5 Baths
3,331 SqFt
Key Details
Sold Price $480,000
Property Type Single Family Home
Sub Type Detached Single
Listing Status Sold
Purchase Type For Sale
Square Footage 3,331 sqft
Price per Sqft $144
Subdivision Clover Ridge Of Itasca
MLS Listing ID 10524990
Sold Date 12/09/19
Bedrooms 5
Full Baths 3
Half Baths 1
HOA Fees $24/ann
Year Built 2004
Annual Tax Amount $11,823
Tax Year 2018
Lot Size 8,751 Sqft
Lot Dimensions 61X32X117X56X117
Property Description
UNBELIEVABLE opportunity in Clover Ridge of Itasca! This 5 bedroom, 3.1 bath home exudes a desirable floor plan, lots of space, exceptional functionality and expanded design. Walk into the TWO STORY entrance that has easy access to the formal living and dining room with butler pantry, ample space and bright windows. Sizable family room is open to fabulous kitchen with SS appliances, granite counters, beautiful 42" cabinets, subway tile backsplash, pantry closet, breakfast bar and separate eating area with great outdoor views. FIRST FLOOR BEDROOM is a great guest suite or perfect in-law arrangement that features an ensuite bath and gigantic WIC. The second floor features 4 bedrooms. Enter through the double doors to the master bedroom that has a sitting area with gleaming HW floors, huge WIC, ensuite bath with dual sinks, tub, and separate shower. Laundry room located on first floor. NEW CARPET! Home freshly painted inside & outside. New roof 2018. THIS HOME MEETS ALL YOUR NEEDS!
Location
State IL
County Du Page
Community Sidewalks, Street Lights, Street Paved
Rooms
Basement Full
Interior
Interior Features Hardwood Floors, First Floor Bedroom, In-Law Arrangement, First Floor Laundry, First Floor Full Bath, Walk-In Closet(s)
Heating Natural Gas
Cooling Central Air
Fireplaces Number 1
Fireplaces Type Gas Starter
Fireplace Y
Appliance Range, Dishwasher, Refrigerator, Washer, Dryer, Disposal, Stainless Steel Appliance(s)
Exterior
Exterior Feature Deck, Porch
Garage Attached
Garage Spaces 2.0
Waterfront true
View Y/N true
Roof Type Asphalt
Building
Story 2 Stories
Foundation Concrete Perimeter
Sewer Public Sewer
Water Lake Michigan
New Construction false
Schools
Elementary Schools Raymond Benson Primary School
Middle Schools F E Peacock Middle School
High Schools Lake Park High School
School District 10, 10, 108
Others
HOA Fee Include Other
Ownership Fee Simple w/ HO Assn.
Special Listing Condition None
Read Less
Want to know what your home might be worth? Contact us for a FREE valuation!

Our team is ready to help you sell your home for the highest possible price ASAP
© 2024 Listings courtesy of MRED as distributed by MLS GRID. All Rights Reserved.
Bought with Christine Serwinski • Baird & Warner






