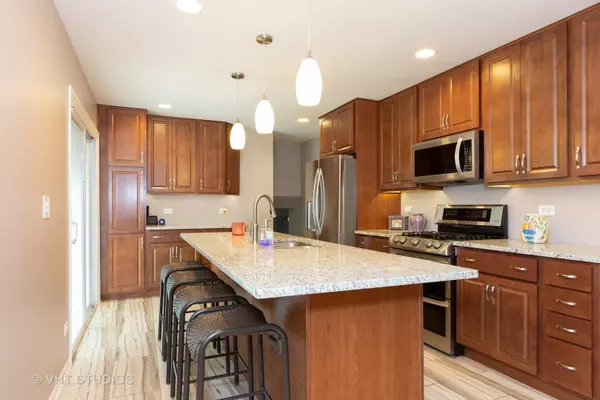$366,000
$375,000
2.4%For more information regarding the value of a property, please contact us for a free consultation.
1513 73rd Street Darien, IL 60561
4 Beds
3 Baths
1,570 SqFt
Key Details
Sold Price $366,000
Property Type Single Family Home
Sub Type Detached Single
Listing Status Sold
Purchase Type For Sale
Square Footage 1,570 sqft
Price per Sqft $233
MLS Listing ID 10528829
Sold Date 12/04/19
Bedrooms 4
Full Baths 3
Year Built 1975
Annual Tax Amount $6,985
Tax Year 2018
Lot Size 10,297 Sqft
Lot Dimensions 78 X 132
Property Description
For a true "feel right at home" experience, this is the one! Welcome to this 4 bedroom / 3 full bathroom beauty with an office that could be used as a 5th bedroom, guest room, toy room or whatever your needs are. Newly remodeled kitchen with stainless steel appliances and gorgeous granite counter tops. The new sliding glass door leadings out to the huge fenced in backyard perfect for pets, entertaining guests, or just sitting around the fire pit making s'mores. New windows, New Hot water tank, New brick paver patio with professional landscaping, 2 Newly remodeled bathrooms. Perfect location with school bus pickup across the street and the other grade schools within the subdivision. Tons of shopping, restaurants, workout facilities, theaters, highway access all nearby. You WILL want to see this one!
Location
State IL
County Du Page
Community Pool, Tennis Courts, Sidewalks
Rooms
Basement None
Interior
Interior Features Hardwood Floors
Heating Natural Gas
Cooling Central Air
Fireplaces Number 1
Fireplaces Type Gas Starter
Fireplace Y
Appliance Double Oven, Microwave, Dishwasher, Refrigerator, Washer, Dryer, Disposal, Stainless Steel Appliance(s)
Exterior
Exterior Feature Patio, Brick Paver Patio, Storms/Screens
Garage Attached
Garage Spaces 2.0
Waterfront false
View Y/N true
Roof Type Asphalt
Building
Lot Description Fenced Yard
Story Split Level
Foundation Concrete Perimeter
Sewer Public Sewer
Water Lake Michigan
New Construction false
Schools
Elementary Schools Mark Delay School
Middle Schools Eisenhower Junior High School
High Schools South High School
School District 61, 61, 99
Others
HOA Fee Include None
Ownership Fee Simple
Special Listing Condition None
Read Less
Want to know what your home might be worth? Contact us for a FREE valuation!

Our team is ready to help you sell your home for the highest possible price ASAP
© 2024 Listings courtesy of MRED as distributed by MLS GRID. All Rights Reserved.
Bought with Gary Rodkin • Baird & Warner






