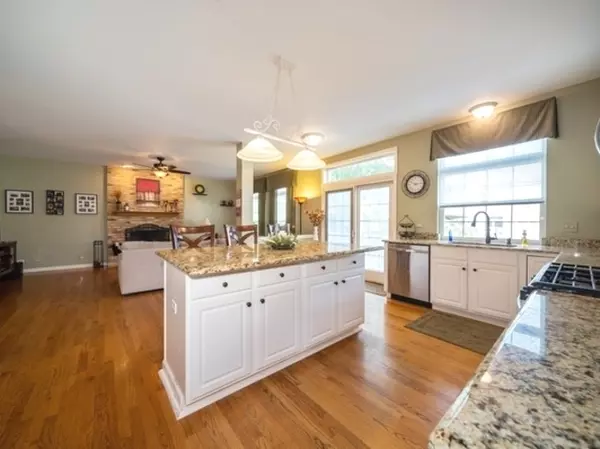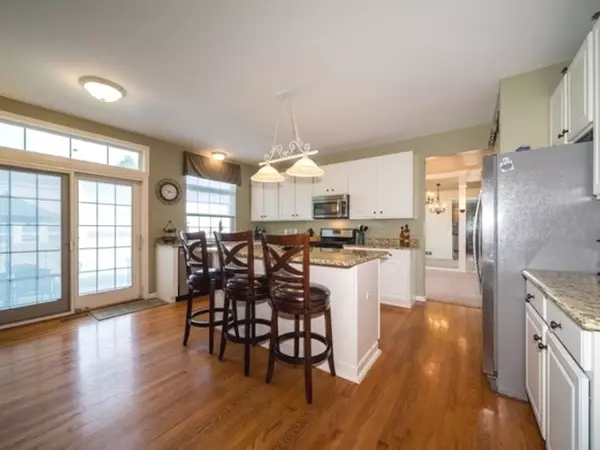$317,500
$330,000
3.8%For more information regarding the value of a property, please contact us for a free consultation.
1520 Tanglewood Drive Crystal Lake, IL 60014
5 Beds
3.5 Baths
2,712 SqFt
Key Details
Sold Price $317,500
Property Type Single Family Home
Sub Type Detached Single
Listing Status Sold
Purchase Type For Sale
Square Footage 2,712 sqft
Price per Sqft $117
Subdivision Woodscreek
MLS Listing ID 10528701
Sold Date 04/15/20
Style Contemporary
Bedrooms 5
Full Baths 3
Half Baths 1
Year Built 1995
Annual Tax Amount $10,488
Tax Year 2018
Lot Size 8,245 Sqft
Lot Dimensions 70 X 120
Property Description
THIS HOUSE IS AN ENTERTAINERS DREAM. FIVE BEDROOM AND THREE AND A HALF BATHS. OVER 4,000 SQ FT OF FINISHED LIVING SPACE IN THIS BEAUTIFUL TWO STORY HOME. YOU WILL LOVE THE OPEN CONCEPT. THE MAIN LEVEL HAS A POWDER ROOM OFF THE LAUNDRY/MUD ROOM, LIGHTED CUT OUTS, AN OFFICE, LIVING ROOM/DINING COMBO, OPEN FAMILY ROOM AND KITCHEN WITH SLIDING DOORS OUT THE LARGE BRICK PATIO TO A FENCED IN YARD. UPSTAIRS, IS AN AIRY LOFT AREA LEADING TO THE FIVE BEDROOMS. THE MASTER HAS VAULTED CEILINGS, WALK-IN CLOSET AND LUXURY BATH. THREE OF THE BEDROOMS HAVE WALK-IN CLOSETS AND REMOTE CEILING FANS. THE FULLY FINISHED BASEMENT WITH KITCHENETTE, FAMILY ROOM, RECREATION ROOM AND ANOTHER FULL BATHROOM COMPLETES THIS GREAT HOME. NEW DROP CEILING IN THE BASEMENT. THE 3 CAR GARAGE HAS NEW EPOXY FLOORS AND PLENTY OF STORAGE AND SHELVING. NEW FURNACE AND CENTRAL AIR. COME SEE THIS BEAUTY TODAY.
Location
State IL
County Mc Henry
Community Park, Sidewalks, Street Lights, Street Paved
Rooms
Basement Full
Interior
Interior Features Vaulted/Cathedral Ceilings, Hardwood Floors, First Floor Laundry
Heating Natural Gas, Forced Air
Cooling Central Air
Fireplaces Number 1
Fireplaces Type Attached Fireplace Doors/Screen, Gas Log
Fireplace Y
Appliance Range, Microwave, Dishwasher, Refrigerator, Washer, Dryer, Disposal
Exterior
Exterior Feature Patio
Garage Attached
Garage Spaces 3.0
Waterfront false
View Y/N true
Roof Type Asphalt
Building
Lot Description Fenced Yard
Story 2 Stories
Foundation Concrete Perimeter
Sewer Public Sewer
Water Public
New Construction false
Schools
Elementary Schools Woods Creek Elementary School
Middle Schools Lundahl Middle School
High Schools Crystal Lake South High School
School District 47, 47, 155
Others
HOA Fee Include None
Ownership Fee Simple
Special Listing Condition None
Read Less
Want to know what your home might be worth? Contact us for a FREE valuation!

Our team is ready to help you sell your home for the highest possible price ASAP
© 2024 Listings courtesy of MRED as distributed by MLS GRID. All Rights Reserved.
Bought with Kelly Miller • Baird & Warner






